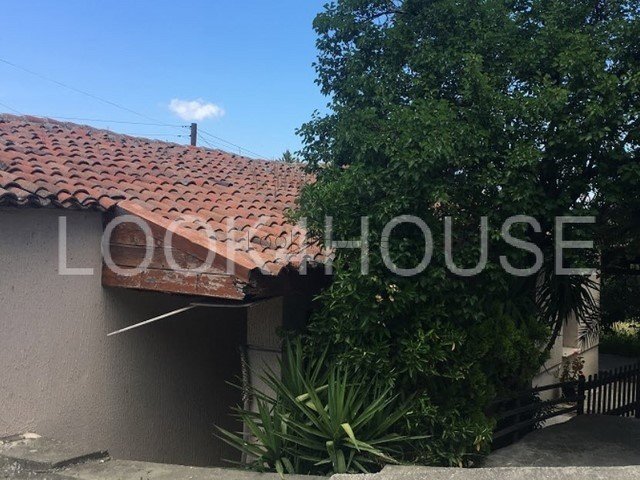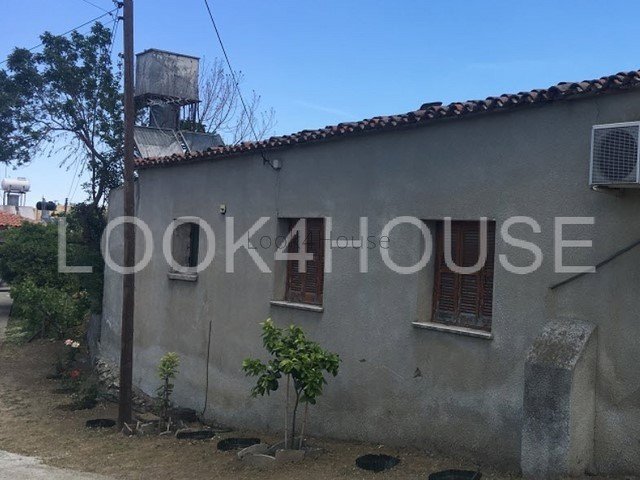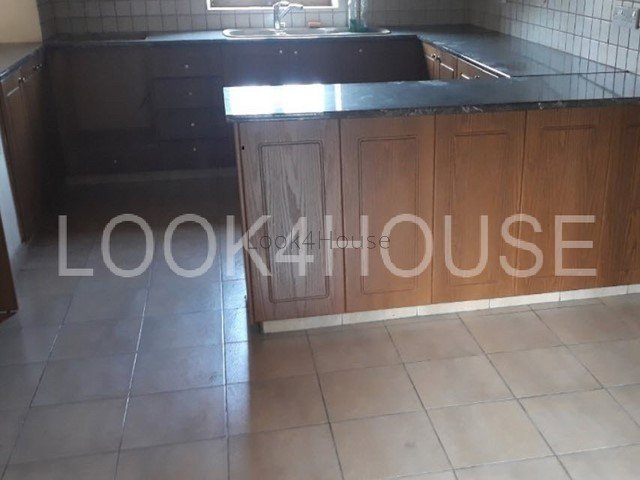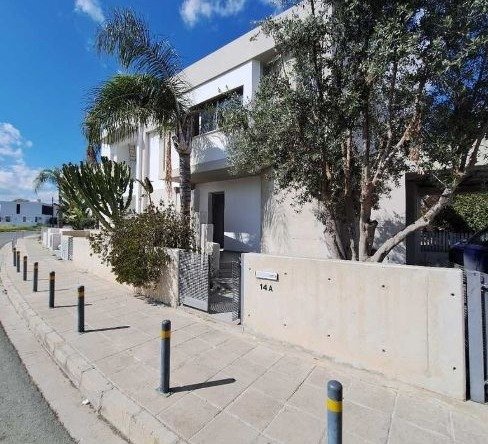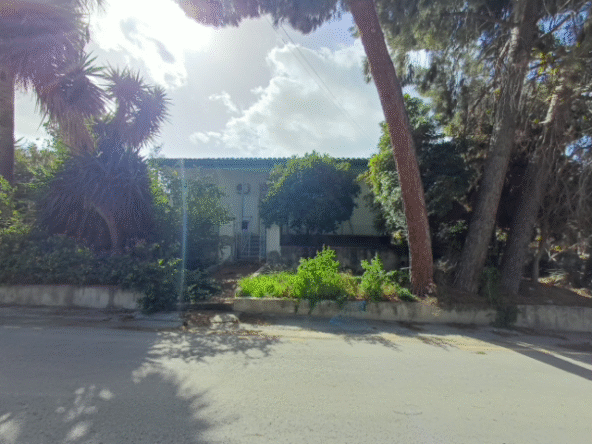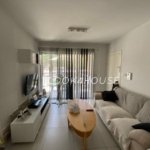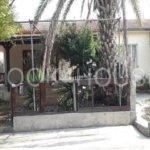3 Bedroom House in Korakou
Overview
- 11623
- House
- 3
- 1960
Description
This is three-bedroom house in Korakou, Nicosia.
It is located in the center of Korakou village and c. 1,5 km from the Nicosia -Troodos road.
The house has an area of 100 sqm and comprises of an open plan living/dining room and kitchen, three bedrooms and a bathroom. Double glazed windows, a fireplace, ceramic and marble tiles and split units are installed. There is also an auxiliary structure of c. 43 sqm that is used as a storage area. Externally there is a small yard, a pergola, a barbeque area and a covered veranda. The house was renovated in c. 2012.
The wider area of the property comprises of residential developments and enjoys easy access towards Nicosia and neighboring villages.
The asset falls within planning zone H1, with building density coefficient of 120%, coverage coefficient 70%, in 3 floors and a maximum height of 11,4m.
Details
Updated on December 16, 2023 at 4:45 pm- Property ID: 11623
- Price: €105.000
- Bedrooms: 3
- Year Built: 1960
- Property Type: House
- Property Status: For Sale
Address
- City Nicosia
- Area Korakou

