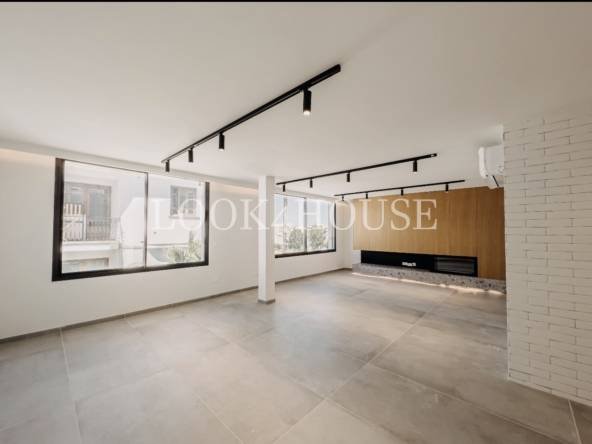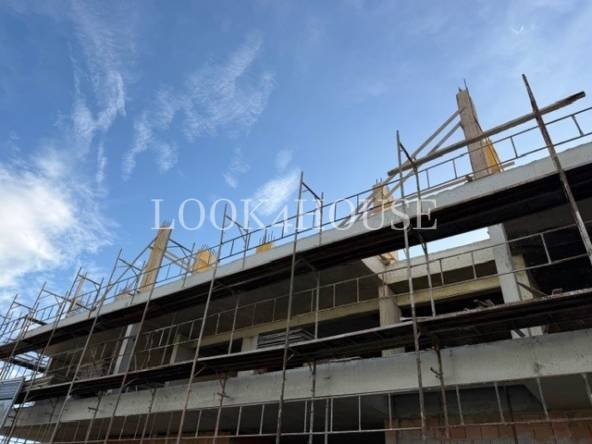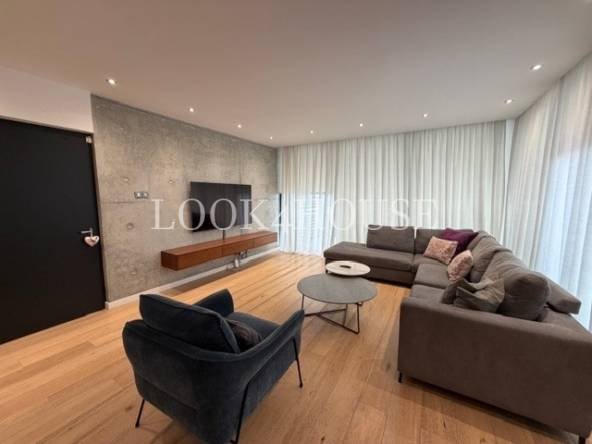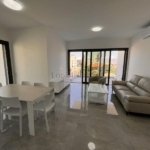1 Bedroom Apartments in Makedonitisa, sideroad 28th October street
1 Bedroom Apartments in Makedonitisa, sideroad 28th October street
Overview
- 55121
- Apartment
- 1
- 1
- 2023
Description
The private development is a 3 floor building plus the Ground Floor and a Roof Terrace. The scheme offers 7x one-Bedroom apartments on all floors and 1x Large two-Bedroom apartment with a private roof terrace. All the apartment layouts can be found in Chapter 03_Floor Plans. The project has been designed by MiP Architecture, an office with high values and standards and experience in high-end residentials in Cyprus, the UK and the Middle East. Each element has been designed in detail and executed with care with modern construction methods to assure resilience over time. The building has been nominated with ‘B class Energy Efficiency’ taking in consideration the extreme heat and tropical rains in Cyprus. The architect’s vision was to emphasize the main architectural elements of the building by exposing the primary structure with the use of fair-faced concrete, and by placing the staircase at the front façade as a sculptural core piece. The design allows all apartment units to enjoy natural light and ventilation, but also provides privacy and luxury to the users
Fully Furnished
with Internet
Ready in August 2023
Details
Updated on February 13, 2024 at 5:13 pm- Property ID: 55121
- Price: €1.000 Per Month
- Bedroom: 1
- Garage: 1
- Year Built: 2023
- Property Type: Apartment
- Property Status: Rented
Address
- City Nicosia
- Area Makedonitissa, Engomi & Makedonitissa







