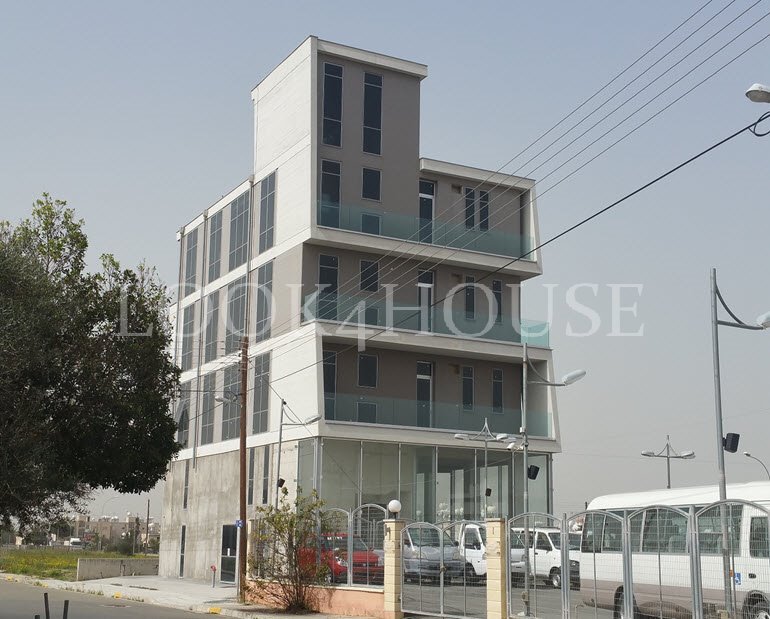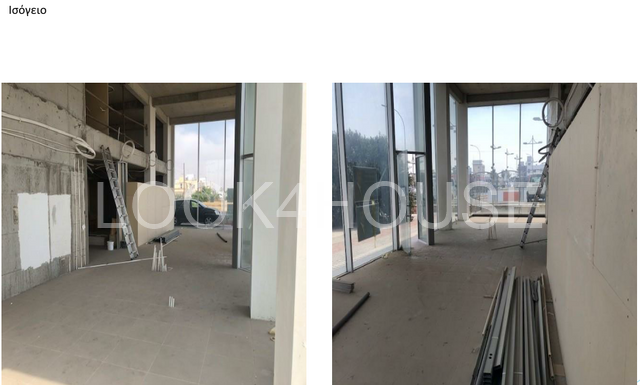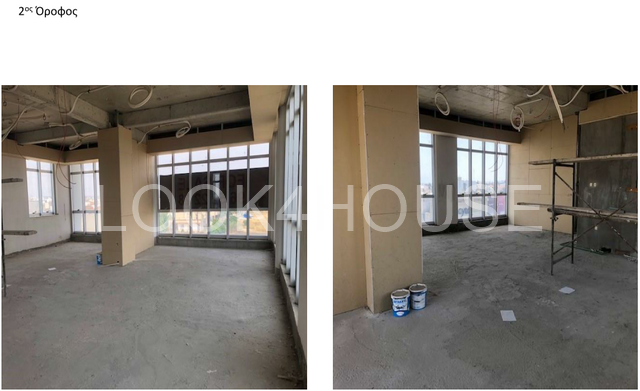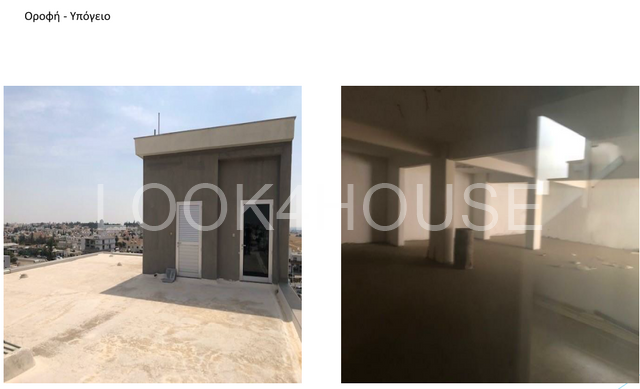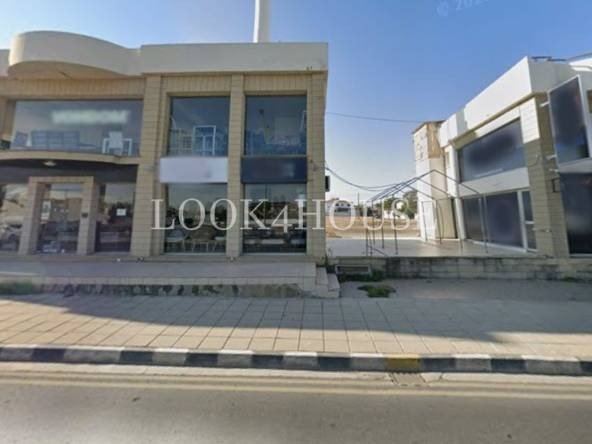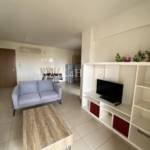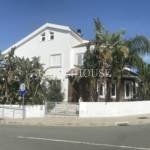Building in Strovolos
Overview
- 60992
- Building
- 1031
- 2012
Description
The property is a four-storey building situated near Tseriou Interchange and opposite Cyta offices.
The building stands on a building site, measuring 522m2.
The site enjoys a double frontage of 24m along Spyros Kyprianou Avenue and Simonides street and
an average depth of 21m. It has a rectangular shape and configuration and is adjacent to a pedestrian way at its western side.
A four-storey complex has been erected on the subject site, details of which appear below.
The building, built in the period 2011-2012, consists of four – storeys i.e ground, mezzanine, first, second and third plus basement floors.
According to the architectural plans provided to us (vide Appendix B), the main features of the floors are, once the building is completed,
follows: Ground & Mezzanine Floors: It will consist of the entrance and lobby, lift, wc for disabled persons, the main staircase and a large showroom.
The showroom is L- shaped and enjoys a frontage (but no access) of 17,50m along Spyros Kyprianou Avenue and a maximum depth of 10,30m.
First-Third Floors: Each floor will consist of three divided administrative offices, reception area, kitchenette, two toilets plus circulation areas,
lift, staircases, corridors and verandas. Basement: Open ramp from ground floor area leading to basement level which consists of six parking spaces
(out of which two are designated for disabled persons), circulation areas, lift, main staircase and electricity plant room. External areas:
On the front (northern) part of the site there is an uncovered parking space for six cars which is served from the southwestern side of the building. Concrete boundary walls and paved areas.
Total gross area is approx. 1031 square meters
Πληροφορίες ακινήτου:
Το κτίριο βρίσκεται στον Δήμο Στροβόλου με πρόσοψη τη λεωφόρο Σπύρου Κυπριανού και απόσταση 50μ. από τον κυκλικό κόμβο Τσερίου (Θεόκτιστου).
Το συνολικό εμβαδόν καλυμμένων χώρων είναι 1,031τ.μ. και αποτελείται από υπόγειο, ισόγειο με χώρους
υποδοχής και εκθεσιακούς χώρους, μεσοπάτωμα και τρείς ορόφους για γραφεία.
Το συνολικό εμβαδόν του κτιρίου αποτελείται από:
• Υπόγειο με 229τ.μ.
• Ισόγειο με 181τ.μ.
• Hμιώροφο με 82τ.μ.
• Τρεις όροφοι με 444τ.μ.
• Καλυμμένες βεράντες 25τ.μ.
Whole Building (completely finished) €2.650.000 + VAT and Whole Building (semi-finished) €2.390.000 + VAT (depending on work which is currently been executed).
Details
Updated on April 4, 2024 at 8:53 am- Property ID: 60992
- Price: €2.390.000 +VAT
- Property Size: 1031 M2
- Year Built: 2012
- Property Type: Building
- Property Status: For Sale
Address
Open on Google Maps- City Nicosia
- Area Strovolos

