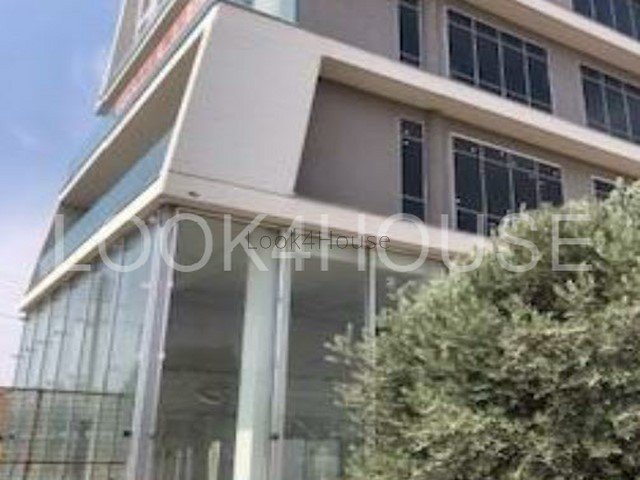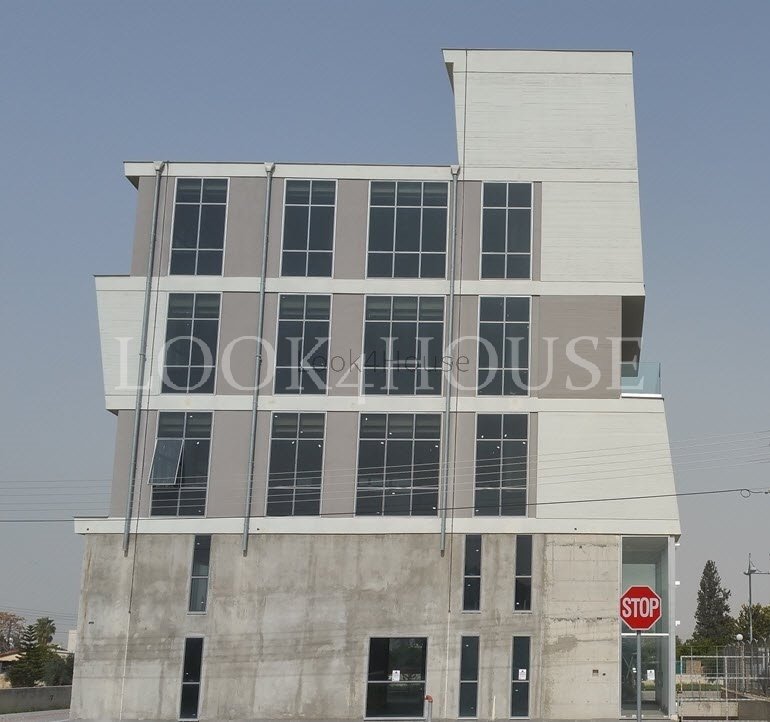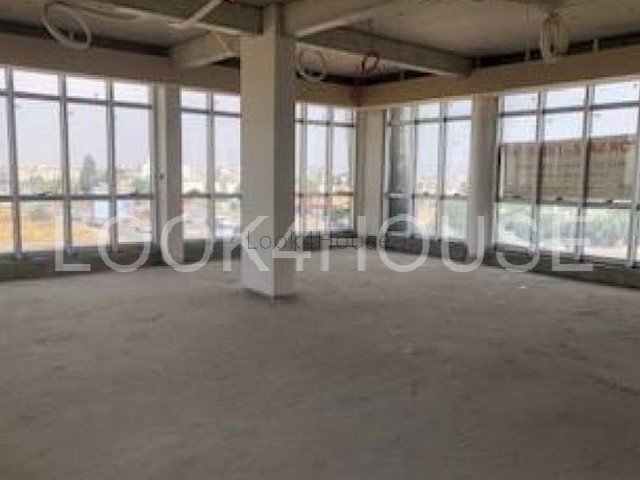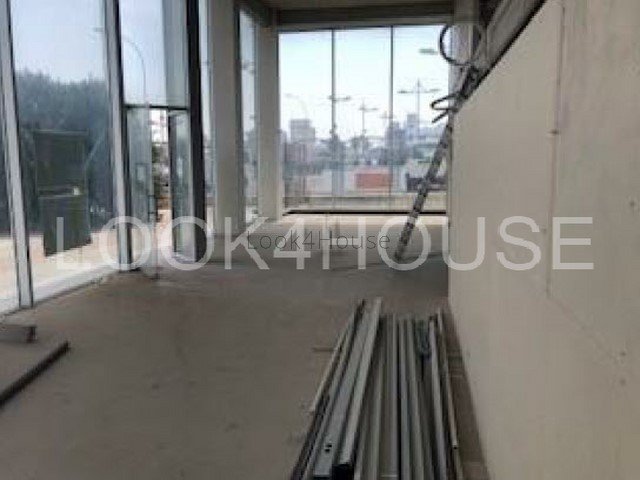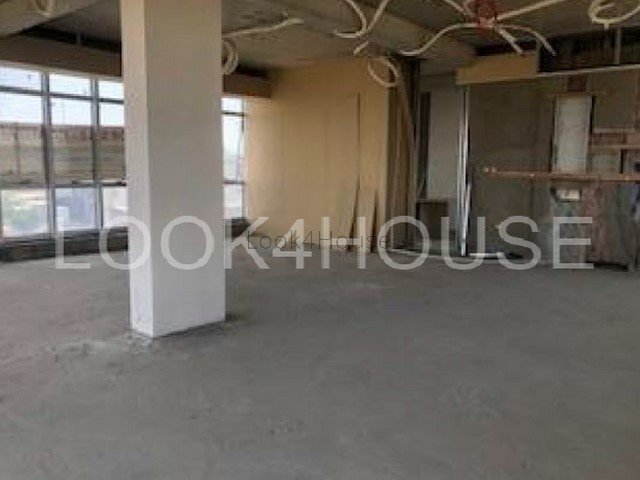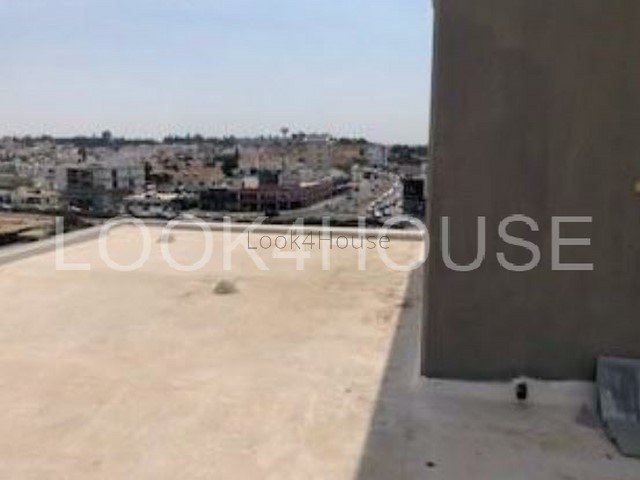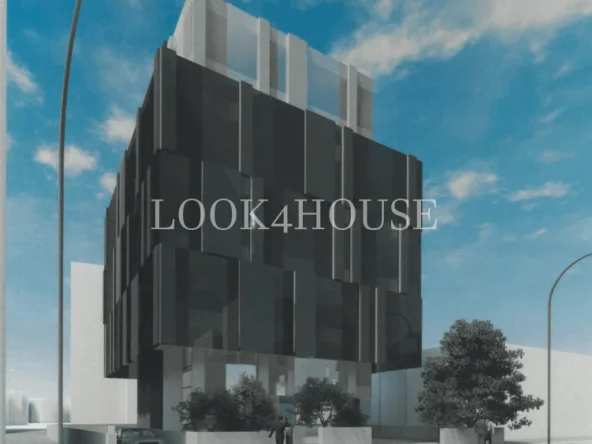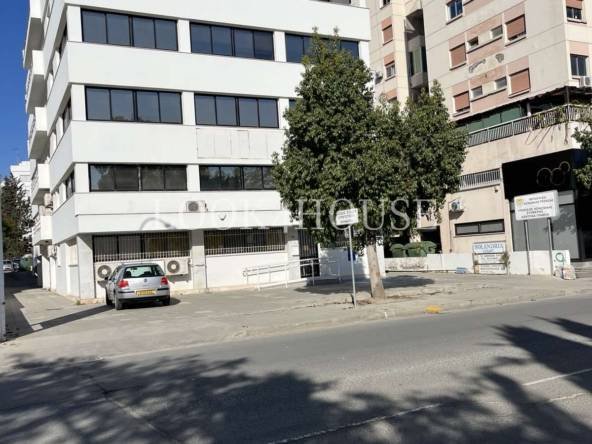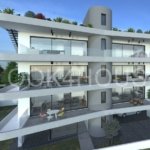Building for Rent in Strovolos
Overview
- 11470
- Commercial Building
Description
The property is a four-storey building near public services such as schools, supermarkets, banks, bakeries and other services. The building stands on a building site, measuring 522 sq. meters. It has a rectangular shape and configuration and is adjacent to a pedestrian way at its western side.
A four-storey complex has been erected on the subject site, details of which appear below. The building, built in the period 2011-2012, consists of four – storey i.e ground, mezzanine, first, second and third plus basement floors. The main features of the floors are, once the building is completed, follows: Ground & Mezzanine Floors: It will consist of the entrance and lobby, lift, wc for disabled persons, the main staircase and a large showroom.
The showroom is L- shaped and enjoys a frontage (but no access) of 17,50 meters along the Avenue and a maximum depth of 10,30 meters.
First-Third Floors: Each floor will consist of three divided administrative offices, reception area, kitchenette, two toilets plus circulation areas, lift, staircases, corridors and verandas. Basement: Open ramp from ground floor area leading to basement level which consists of six parking spaces (out of which two are designated for disabled persons), circulation areas, lift, main staircase and electricity plant room.
External areas:
On the front (northern) part of the site there is an uncovered parking space for six cars which is served from the southwestern side of the building. Concrete boundary walls and paved areas.
Total gross area is approx. 880 square meters.
Details
Updated on December 16, 2023 at 4:21 pm- Property ID: 11470
- Property Type: Commercial Building
- Property Status: For Sale
Address
- City Nicosia
- Area Strovolos

