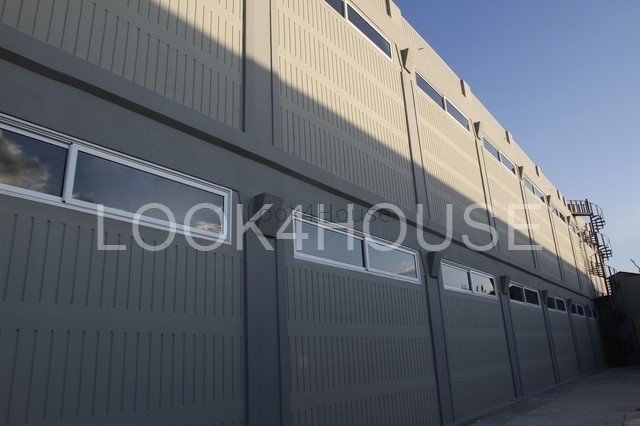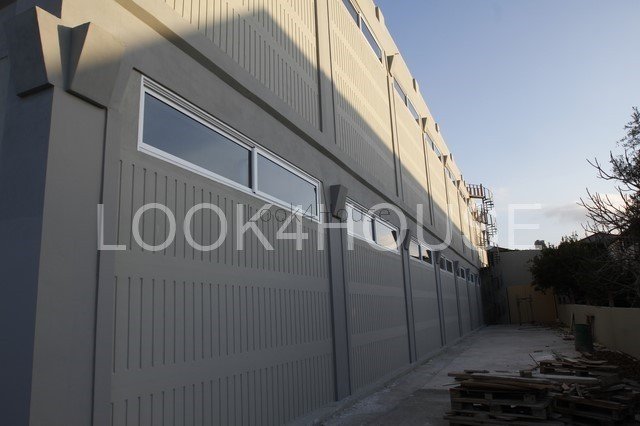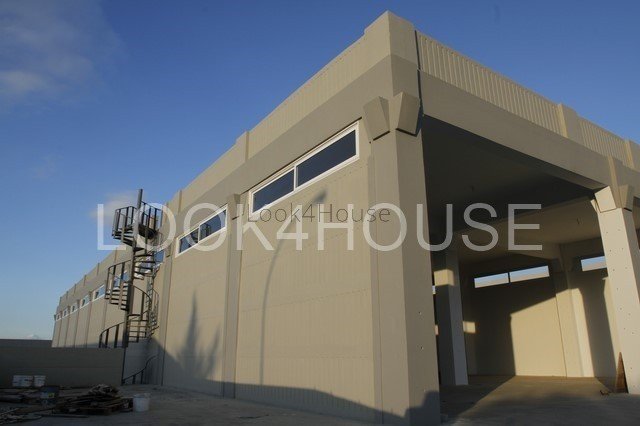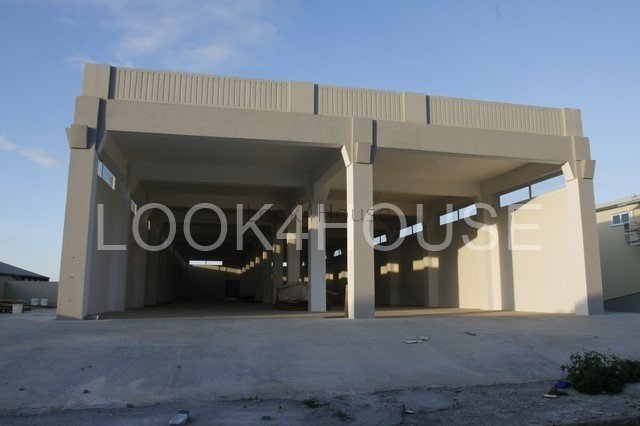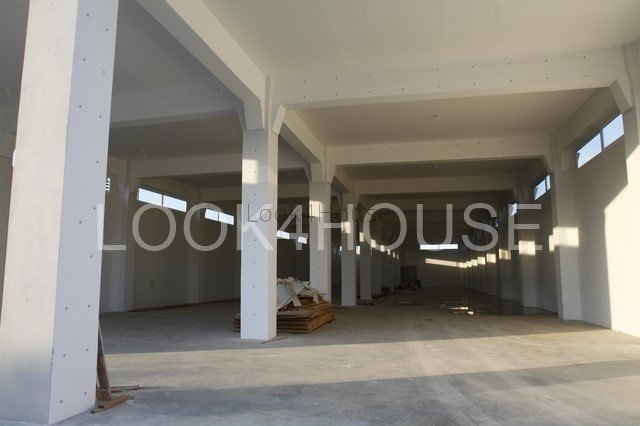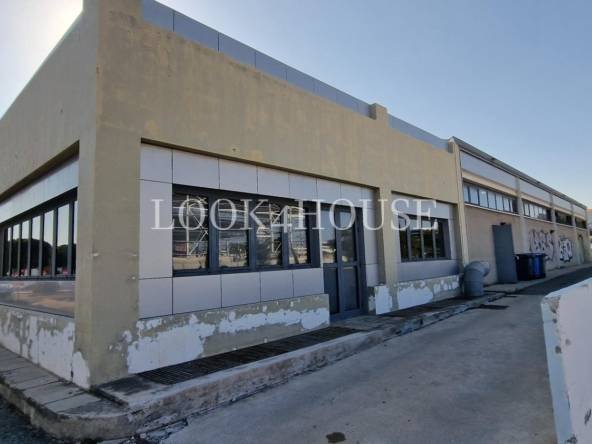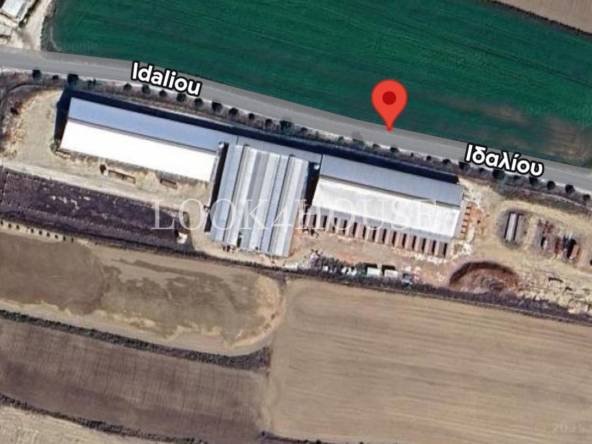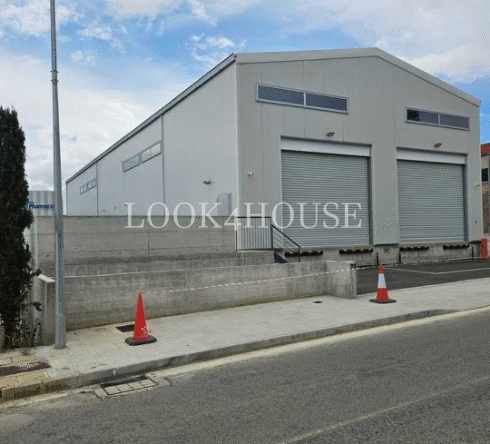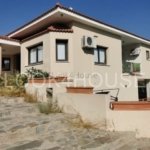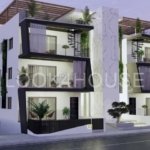Warehouse in Ergates
Overview
- 11676
- Warehouse
Description
It consists of a total area of 2000 square meters. The first floor has a height of 5 meters while the second floor’s height is 6 meters. The building is constructed completely out of reinforced concrete and the roofing has a thickness of 25 cm.
The building is considered of high quality and is offered for rent for a multiple of purposes especially for businesses implementing the HACCAP standards.
The back area of the building has an external attic with two doors where the pallets can be easily placed and as such be easily also received in the interior vide a fork – lift or manual lifting machine.
The parking area is at the left hand side of the building where also are the stairs leading to the ground level and the roof level areas. The surrounding building area as well as the surrounding wall is constructed of reinforced concrete.
Further more the factory is connected with another factory belonging to a sister company which is also a covered area of 2200 square meters but is not made in concrete. It is a normal steel constructed factory. The yards of the two factories are connected making a T as top view. The above factories are available for rent or sale either together either individually.
2 warehouses available
€2400000- concrete constructed factory
€1200000 – normal steel constructed factory
Details
Updated on December 16, 2023 at 4:52 pm- Property ID: 11676
- Price: €1.200.000
- Property Type: Warehouse
- Property Status: For Sale
Address
- City Nicosia
- Area Ergates


