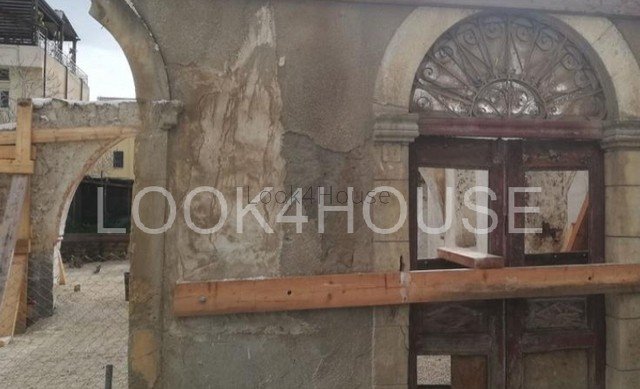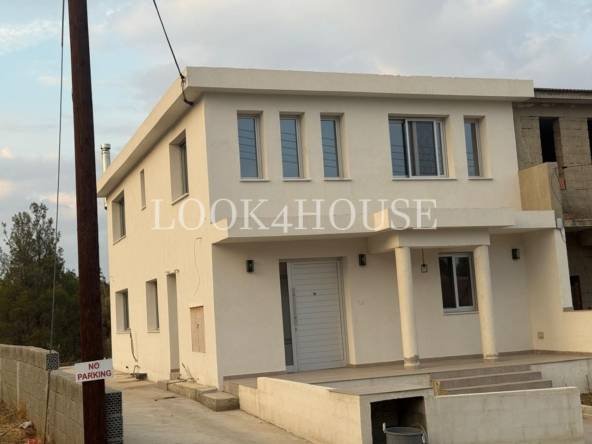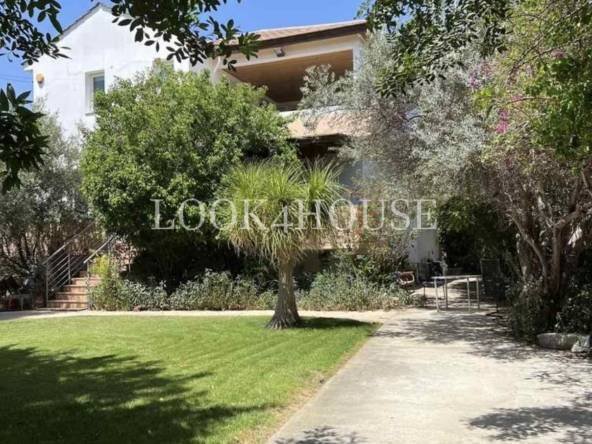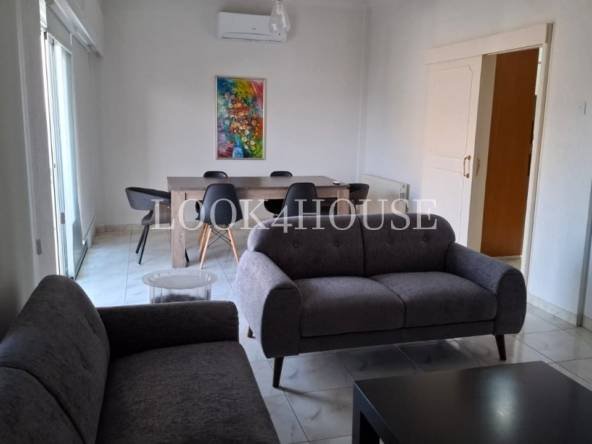House in Faneromeni, Nicosia
Overview
- 11679
- House
- 1910
Description
The HOUSE is in Faneromeni, Nicosia.The asset has a land area of 174sqm. The house is a traditional building, constructed with stone and mud clay bricks and has mostly collapsed. The facade and two arches remained intact. Potential buyers can claim a subsidy for restoring the structure and can transfer any unexhausted building density.
The immediate area of the property is within the old city walls of Nicosia comprising of listed buildings of residential and commercial use and is the traditional commercial center of Nicosia.
-Residential planning zone Kα-α, with building density coefficient of 140%, coverage coefficient 70%, in 2 floors and a maximum height of 8m height.
-Commercial planning zone ΕΖ-εν, with building density coefficient of 160%, coverage coefficient 70%, in 2 floors and a maximum height of 11,5m height.
Details
Updated on July 8, 2025 at 9:46 am- Property ID: 11679
- Price: €110.000
- Year Built: 1910
- Property Type: House
- Property Status: Sold
Address
- City Nicosia
- Area Nicosia Center








