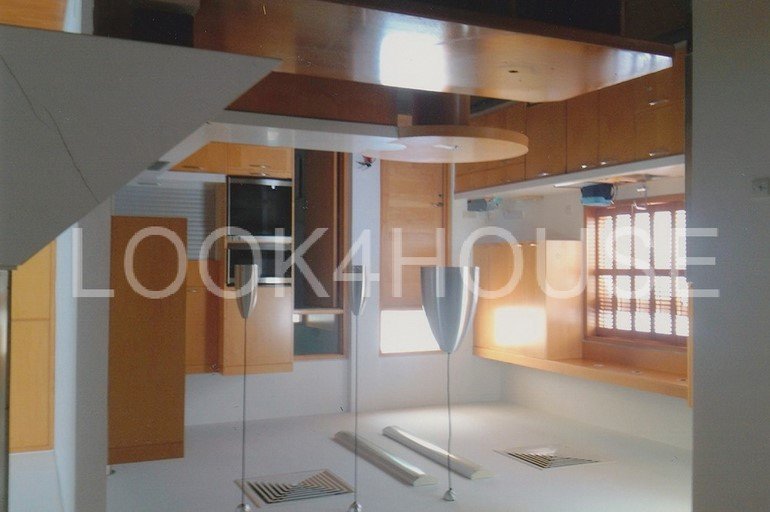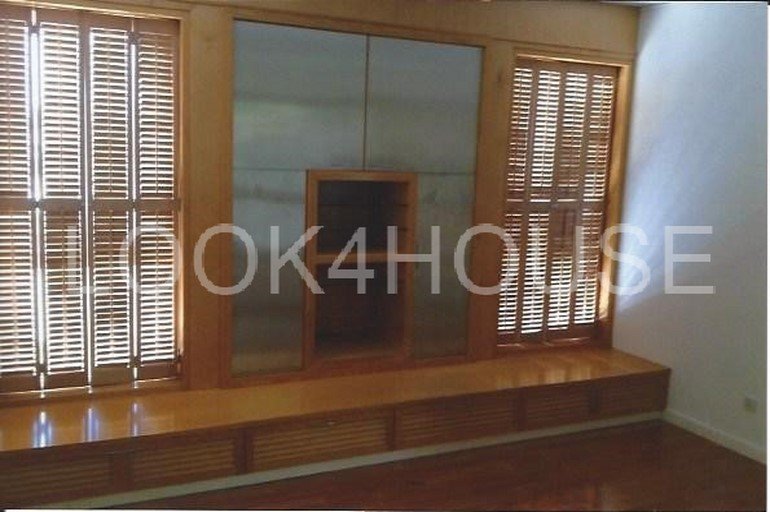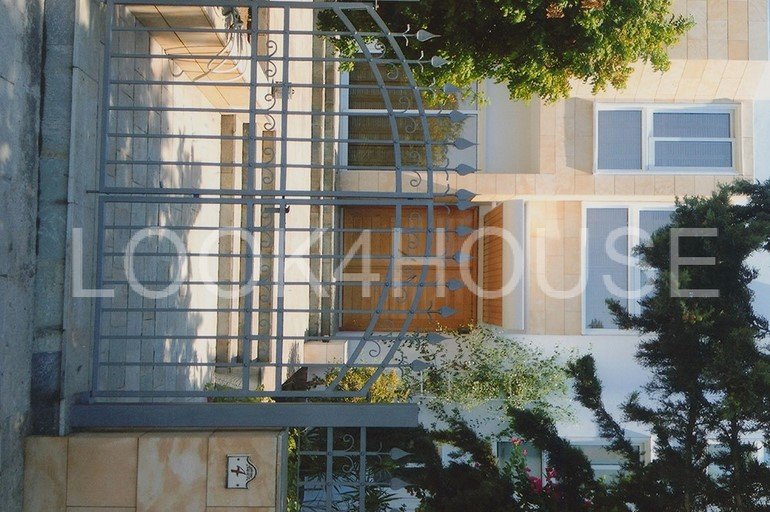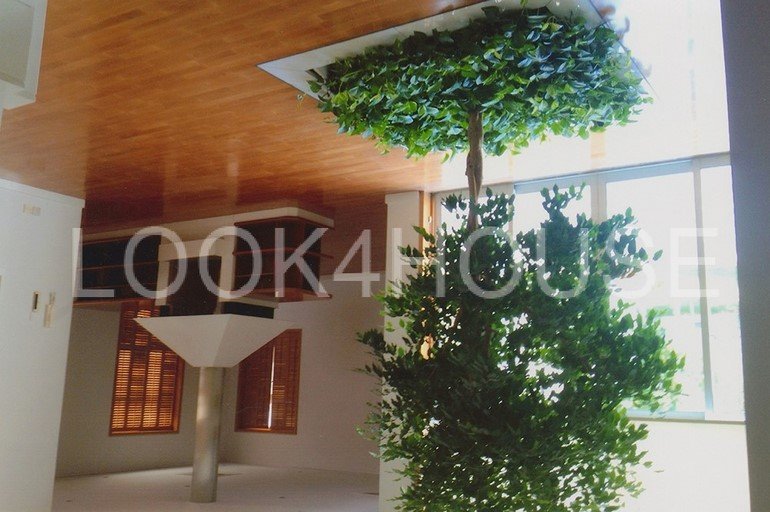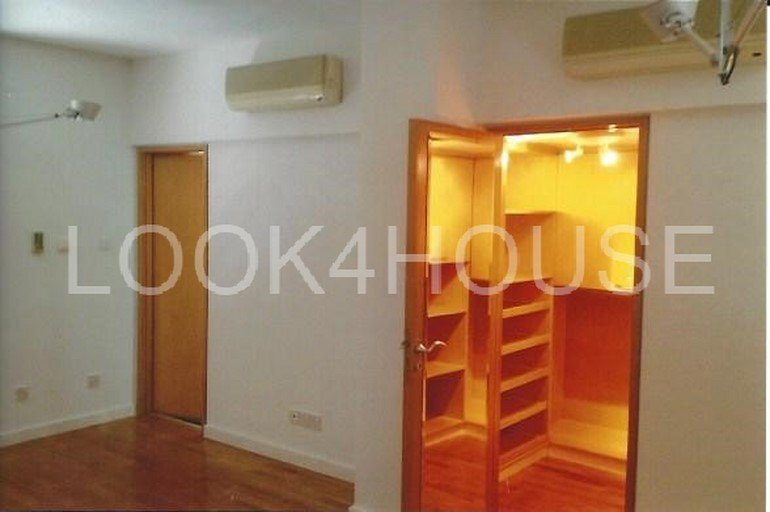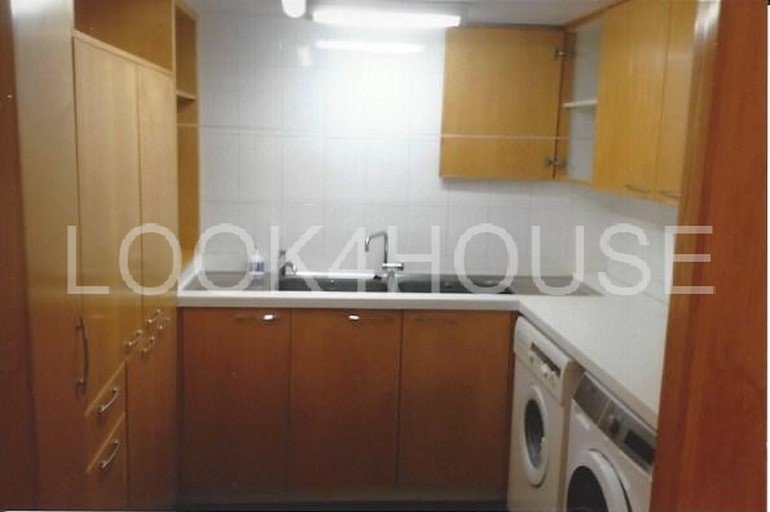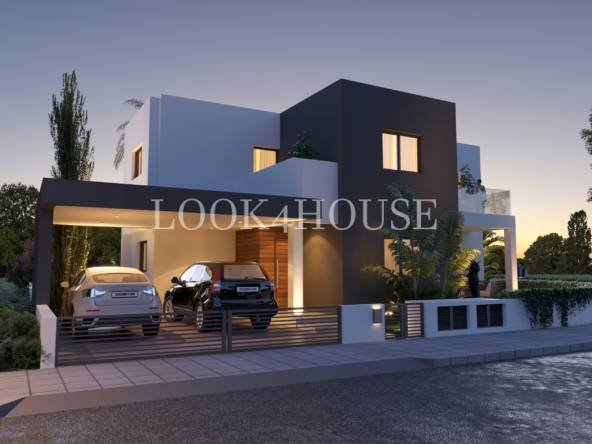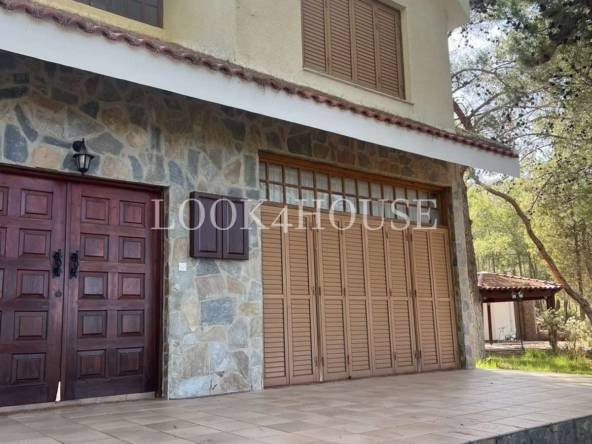Rented
Nadia Bezdikian
Nicosia, Agios Andreas, Nicosia Center
4 Bedroom House in Ag. Andreas
Overview
- 42356
- House
- 4
- 4
- 2
- 450
Description
Situated in a prime location in Agios Andreas, this 450 m2 contemporary house, built on 742 m2 plot, combines luxury with practical design. It is conveniently located close to everything that is happening in the city.
Indoors (general)
- Solid wood flooring throughout
- Marble staircase
- Granite kitchen and bathrooms/shower rooms flooring
- Insulated double walls
- Fireplace
- Underfloor heating
- Fully air conditioned
- Double glazing windows
- Water softener installation for all taps
- Interior solid wooden blinds throughout (no need for curtains)
- Custom made, solid maple wooden fitted furniture throughout (bookshelves, cupboards, drawers etc)
- All domestic appliances (white goods) provided (fridge/freezer, washing machine, dryer, oven, hob and extractor, microwave oven)
- Light fittings included throughout
Ground floor
- Hall
- Two living rooms
- Two dining rooms
- Kitchen with adjacent pantry
- WC
- Covered electric door double garage and an adjacent storeroom. Access through the house
First floor
- Master bedroom with en-suite Jacuzzi shower and Jacuzzi round bath; walk in wardrobe; fitted dressing table with large mirror
- Second bedroom with en-suite shower and walk in wardrobe
- Third bedroom with en-suite bathroom
- Office with fitted bookshelves and drawers
- Gym room with a kitchenette and gym flooring
- Laundry (utility) room with sink and fitted cupboards
Second floor (attic)
- Living room/bedroom with ensuite shower
- Two large storage rooms
Outdoors
- Pool (4×8 m)
- Barbeque area (worktop, sink, cupboards)
- Patio
- Veranda
- Garden on all four sides
Details
Updated on January 31, 2024 at 12:34 pm- Property ID: 42356
- Price: €3.900 Per Month
- Property Size: 450 M2
- Bedrooms: 4
- Bathrooms: 4
- Garages: 2
- Property Type: House
- Property Status: Rented
Address
- City Nicosia
- Area Agios Andreas, Nicosia Center


