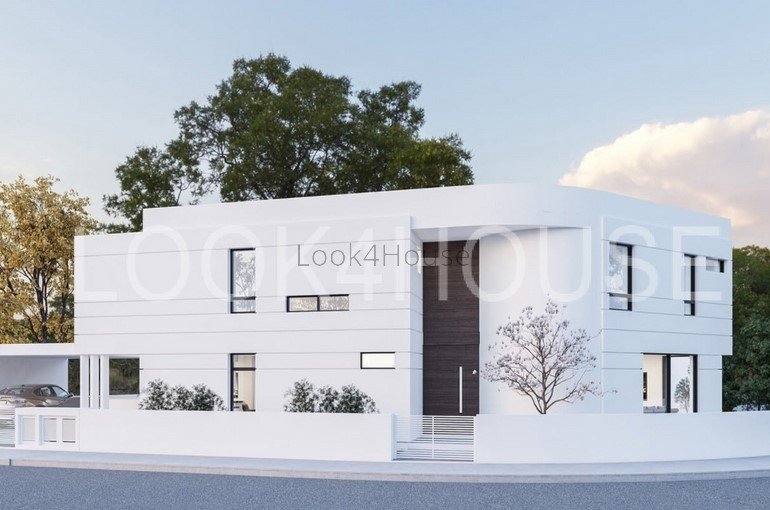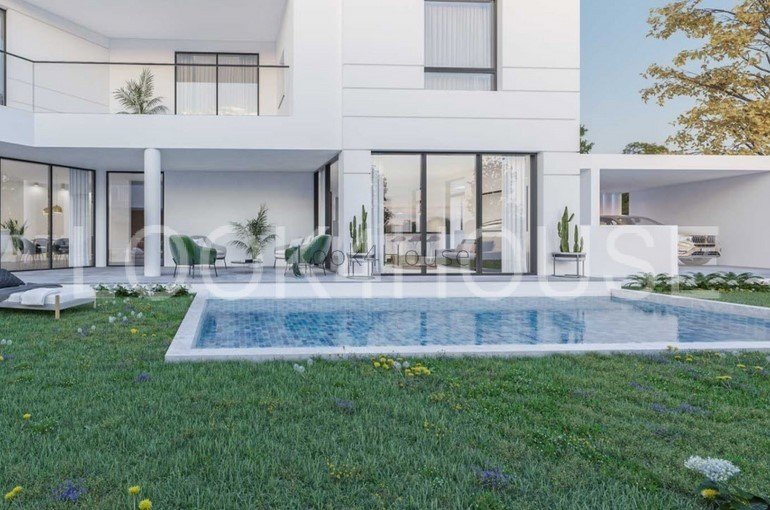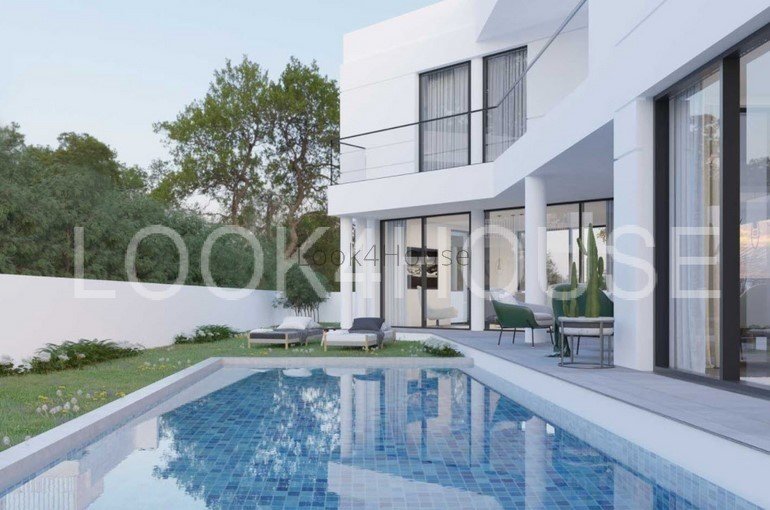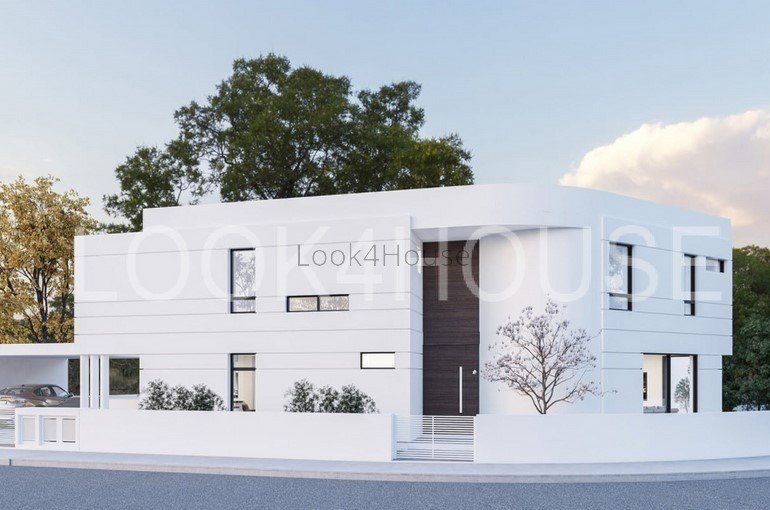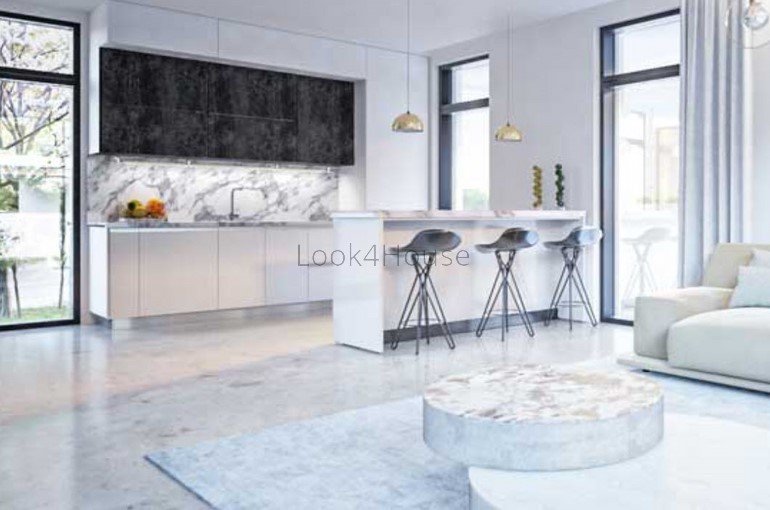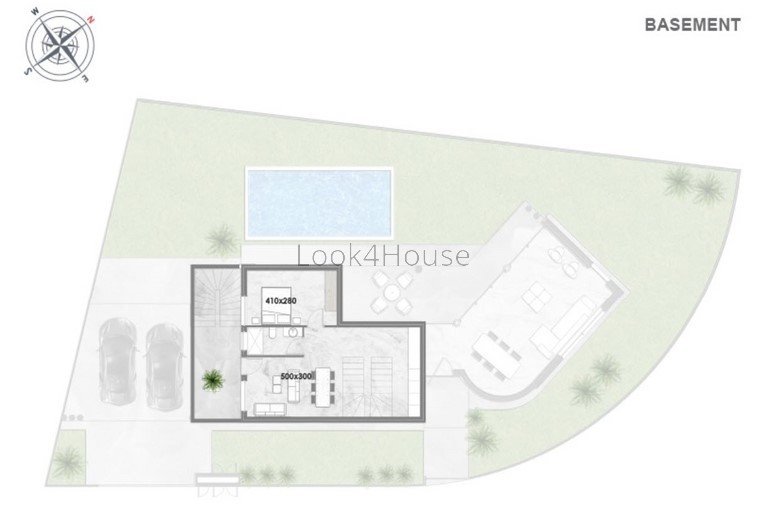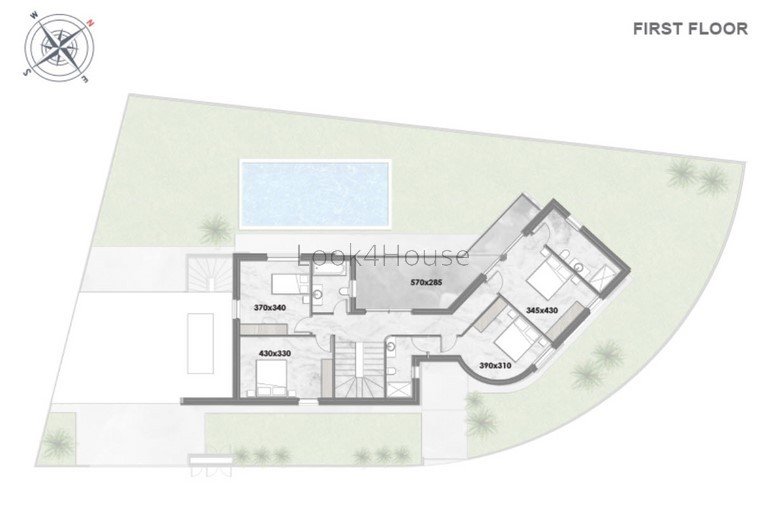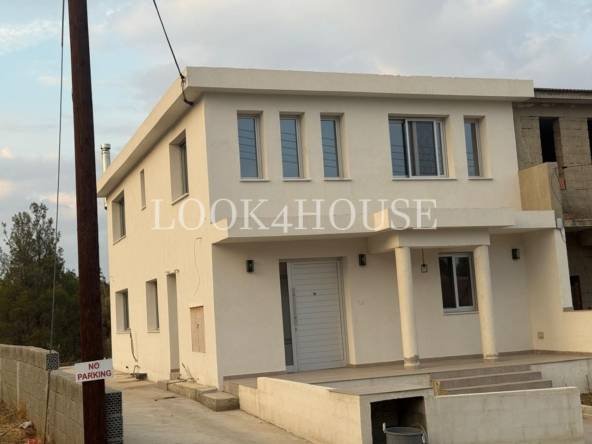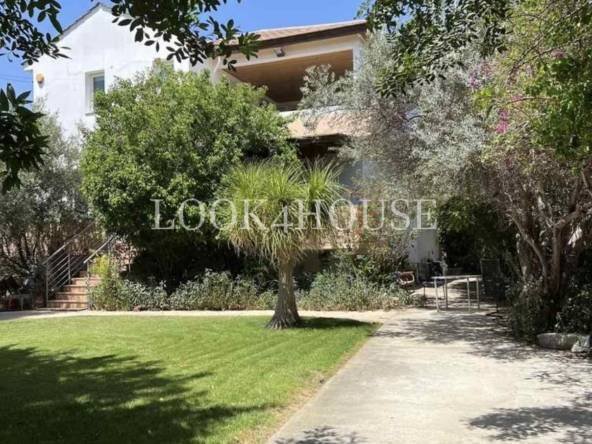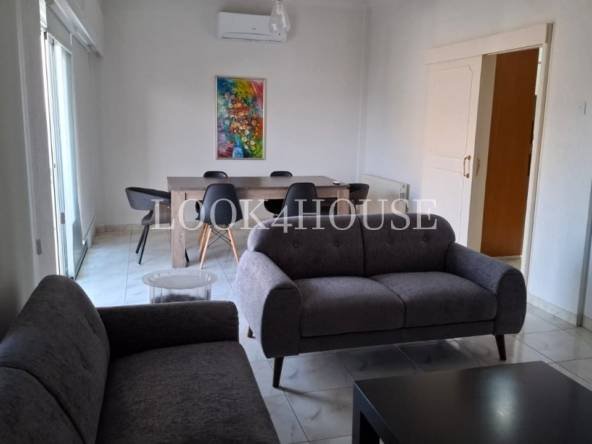4 Bedroom House in Latsia
Overview
- 11528
- House
- 4
- 2023
Description
A contemporary designed house with a beautiful garden, area for a pool, double garage and terraces. On the ground floor there is a spacious living room, dining room with a modern kitchen and a family sitting area, all with a view to the garden, and a guest WC. On the first floor there are four bedrooms: the master bedroom with en-suite bathroom, a second bedroom with en-suite bathroom and two other bedrooms that share a common bathroom. Τhe house also comprises a basement with one bedroom, bathroom, living room and a spacious kitchen with dining area.
Swimming pool OPTIONAL.
Class A’ Energy Certificate
Underfloor Heating
Sound And Thermal Insulation
Solar Water Heater
Pressure System
Ceramic Tiles Or Parquet
Entrance Camera
Technogranite Kitchen Counters
Provision Of Alarm System
Provision Of A/C Units
PLOT-566sq
BASEMENT-65sq
GROUND FLOOR-113sq
1st FLOOR-124sq
INTERNAL COVERED AREA-302sq
COVERED VERANDA-52sq
UNCOVERED PAVED AREAS-25sq
PARKING SPACE-39sq
Price on Request!
to be delivered DECEMBER 2023
Details
Updated on June 18, 2024 at 11:29 am- Property ID: 11528
- Price: €710.000
- Bedrooms: 4
- Year Built: 2023
- Property Type: House
- Property Status: Sold
Address
- City Nicosia
- Area Latsia

