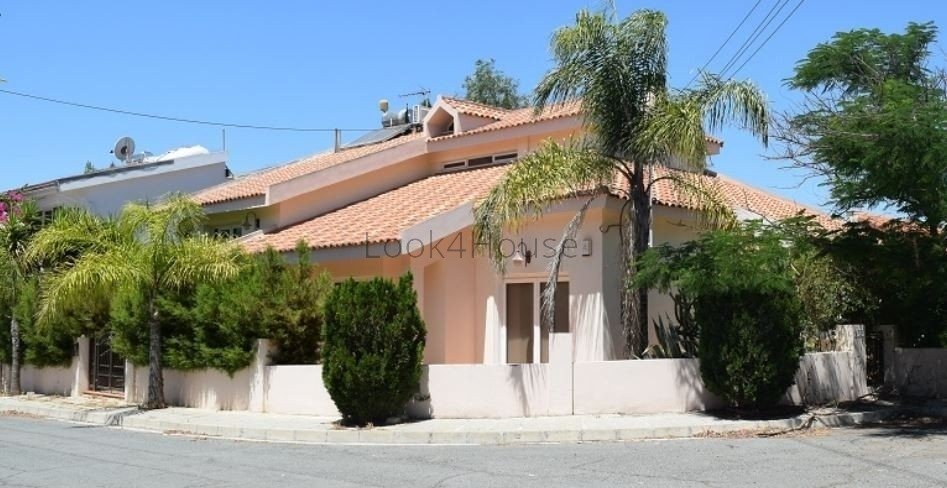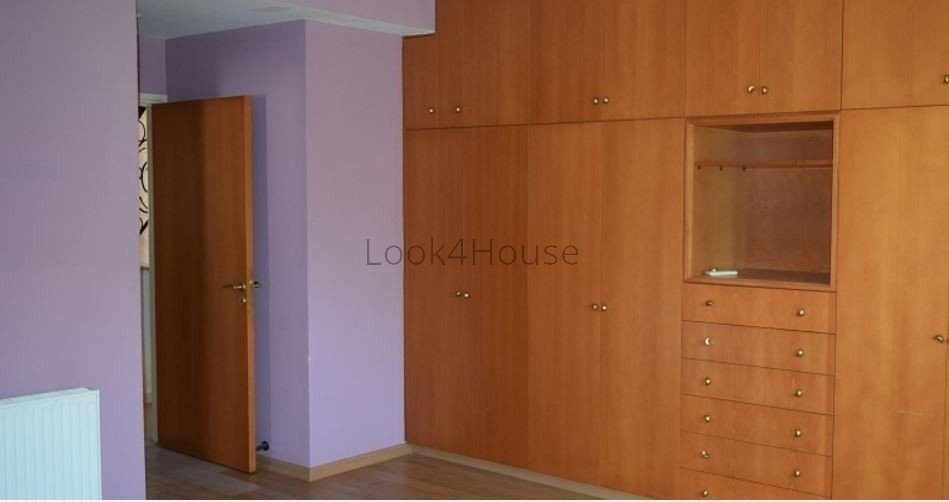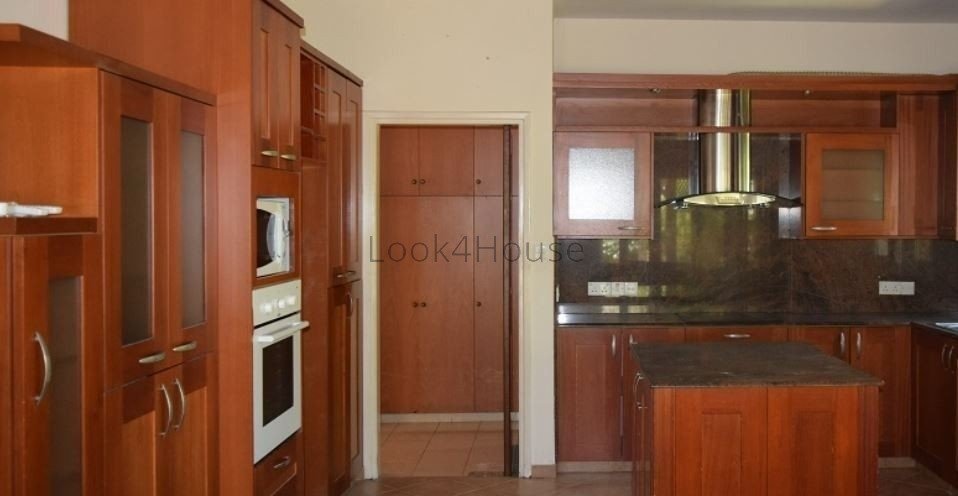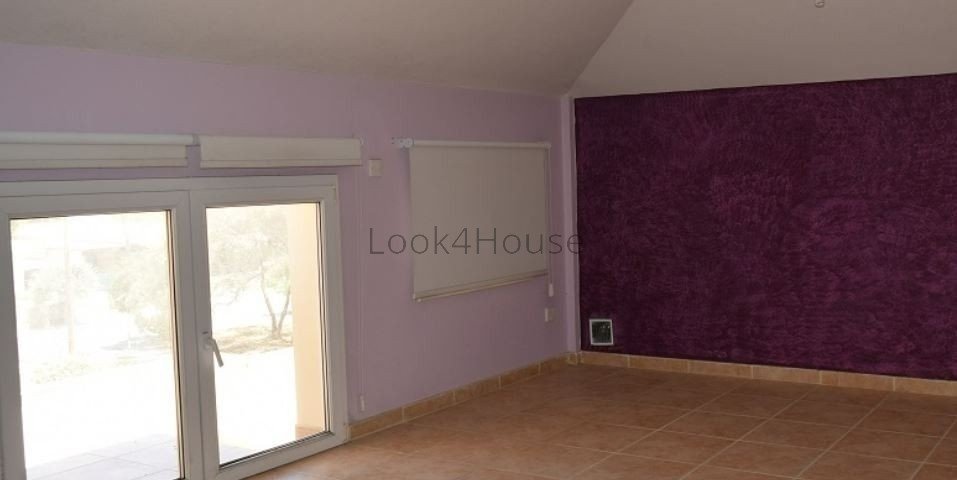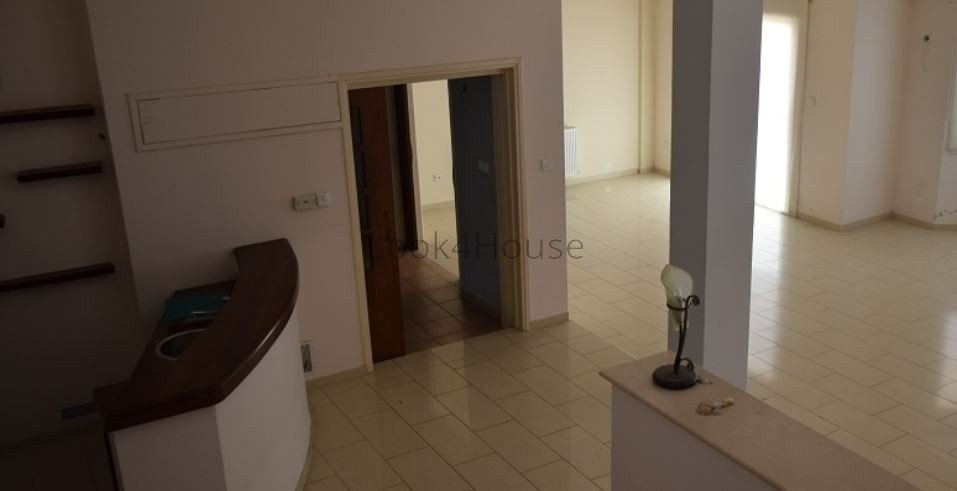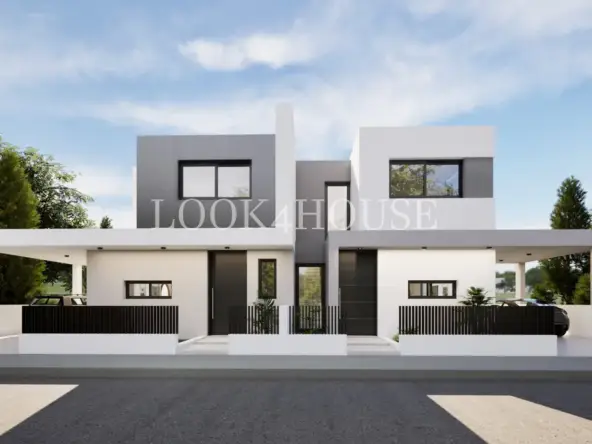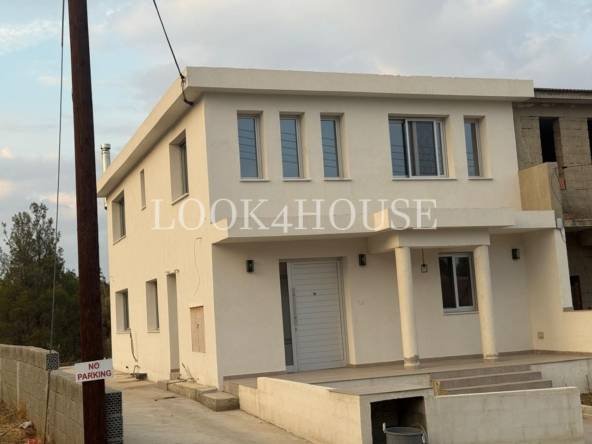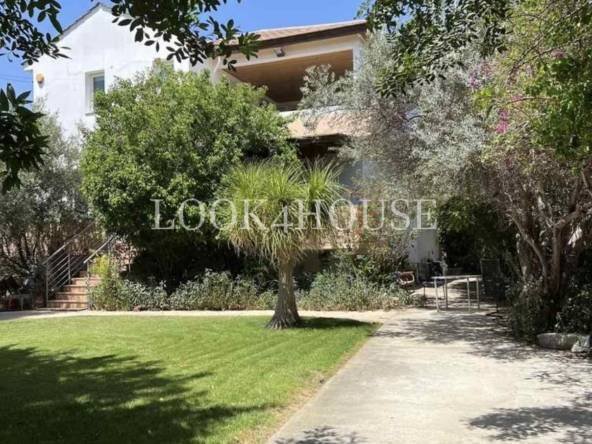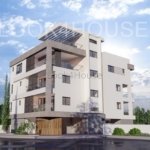5 Bedroom House in Geri
Overview
- 55337
- House
- 5
- 4
Description
The property is a five-bedroom in house in Geri, Nicosia.
– The house has an area of 240sqm.
– The ground floor comprises of an open plan hall, living room and dining area, a kitchen and a guest toilet.
– The first floor comprises of three bedrooms (one of which is en-suite) and a bathroom with a hot tub.
– The attic, that is accessible via a staircase, comprises of an en-suite bedroom.
– The basement comprises of an office area, a laundry room, a bedroom, boiler room, storage room and a parking area.
– The basement is accessible via a staircase and a car ramp.
The house has ceramic flooring, marble on the staircase and laminated parquet in the bedrooms, double glazed windows, central heating, split units, provision for photovoltaic panels, tiled roof and an electric garage door installed.
– The wider area of the property is mainly developed with residential units and enjoys quick and easy access to the motorway.
Details
Updated on July 1, 2024 at 2:26 pm- Property ID: 55337
- Price: €488.000
- Bedrooms: 5
- Bathrooms: 4
- Property Type: House
- Property Status: Sold
Address
- City Nicosia
- Area Geri

