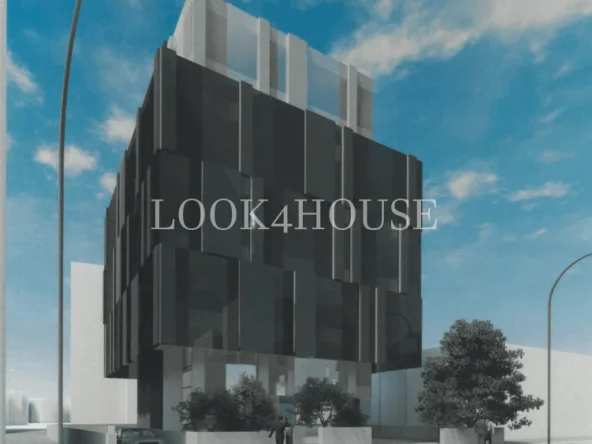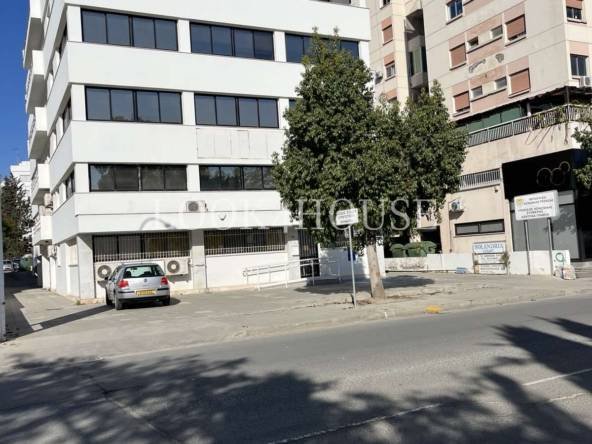Sold
Nadia Bezdikian
Nicosia, Strovolos
Mixed-use building in Strovolos
Overview
- 11631
- Commercial Building
Description
Two-storey mixed-use building in Strovolos, Nicosia.
It consists of an 115 sqm shop with a 30 m facade on the ground floor and a 100 sqm two-bedroom apartment on the first floor.
The immediate area of the property comprises of commercial developments. It enjoys great accessibility towards Nicosia city center.
The asset falls within planning zone Εβ2 with building density coefficient of 180%, coverage coefficient 50%, in 8 floors and a maximum height of 31m.
Details
Updated on January 15, 2025 at 10:55 am- Property ID: 11631
- Price: €315.000
- Property Type: Commercial Building
- Property Status: Sold
Address
- City Nicosia
- Area Strovolos







