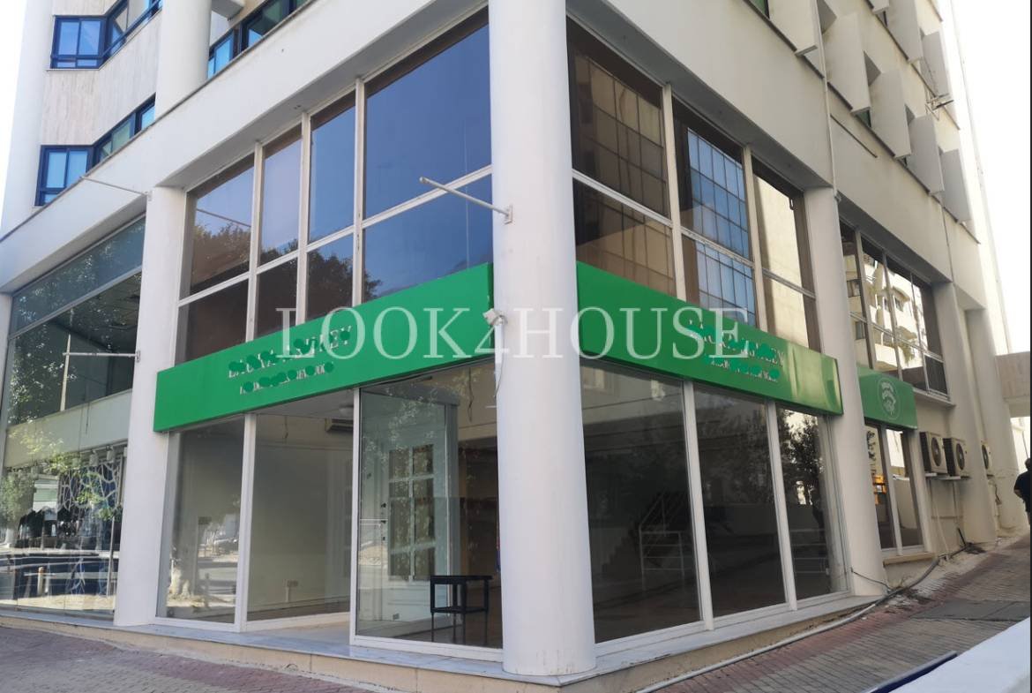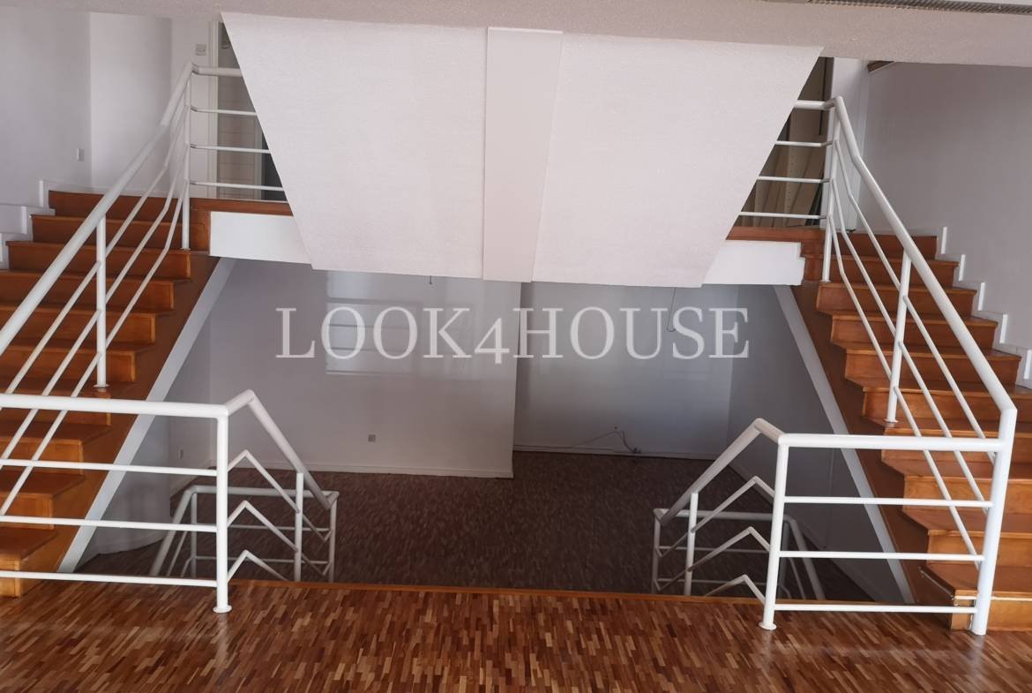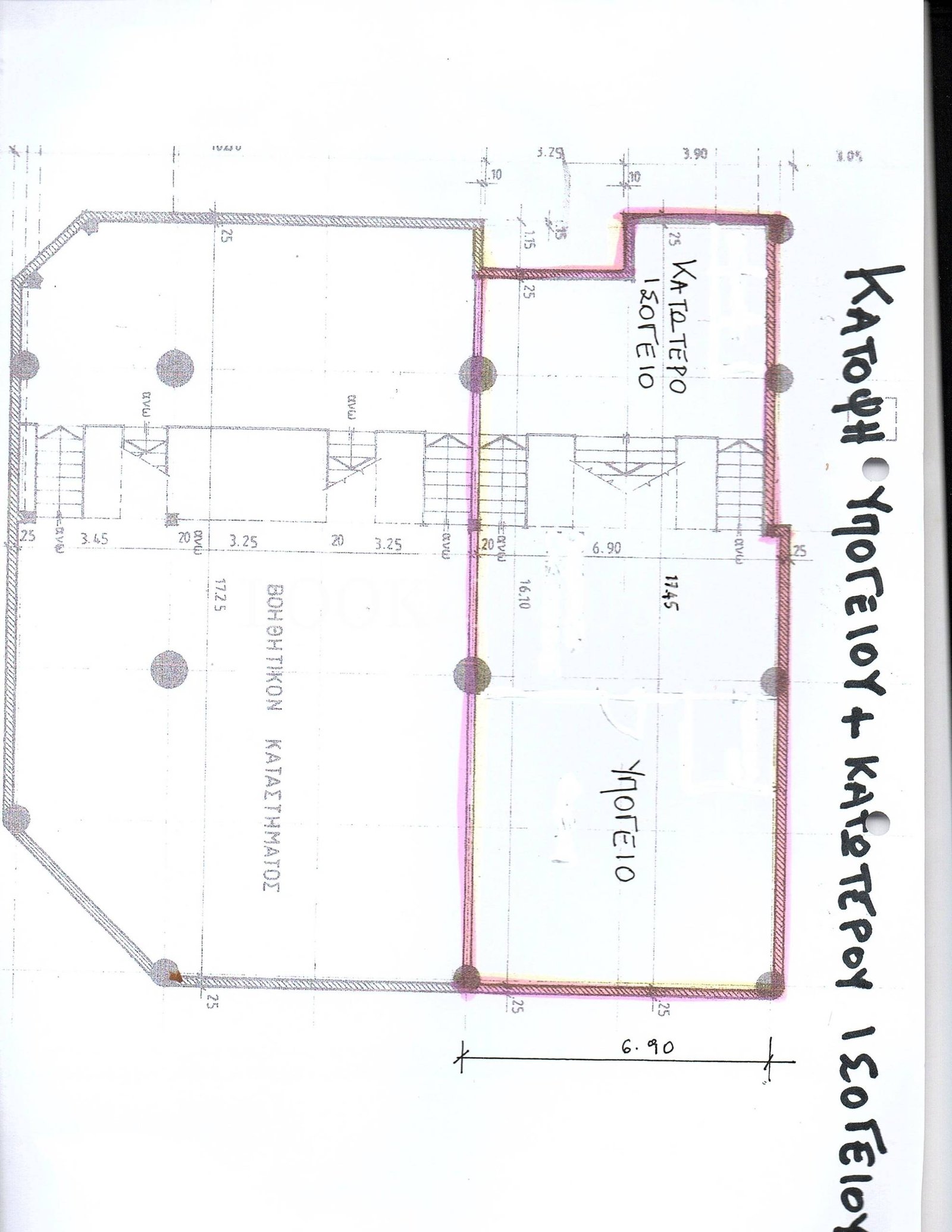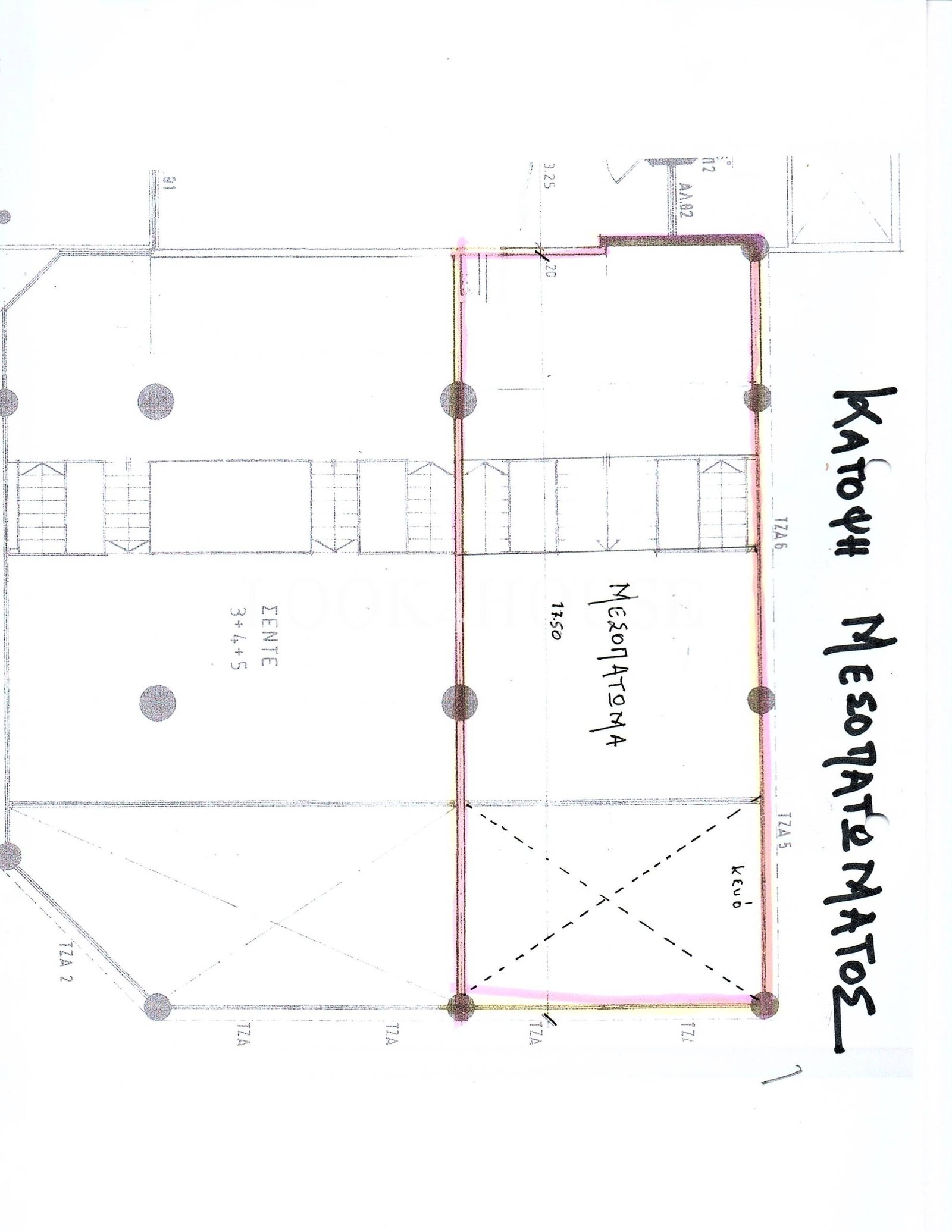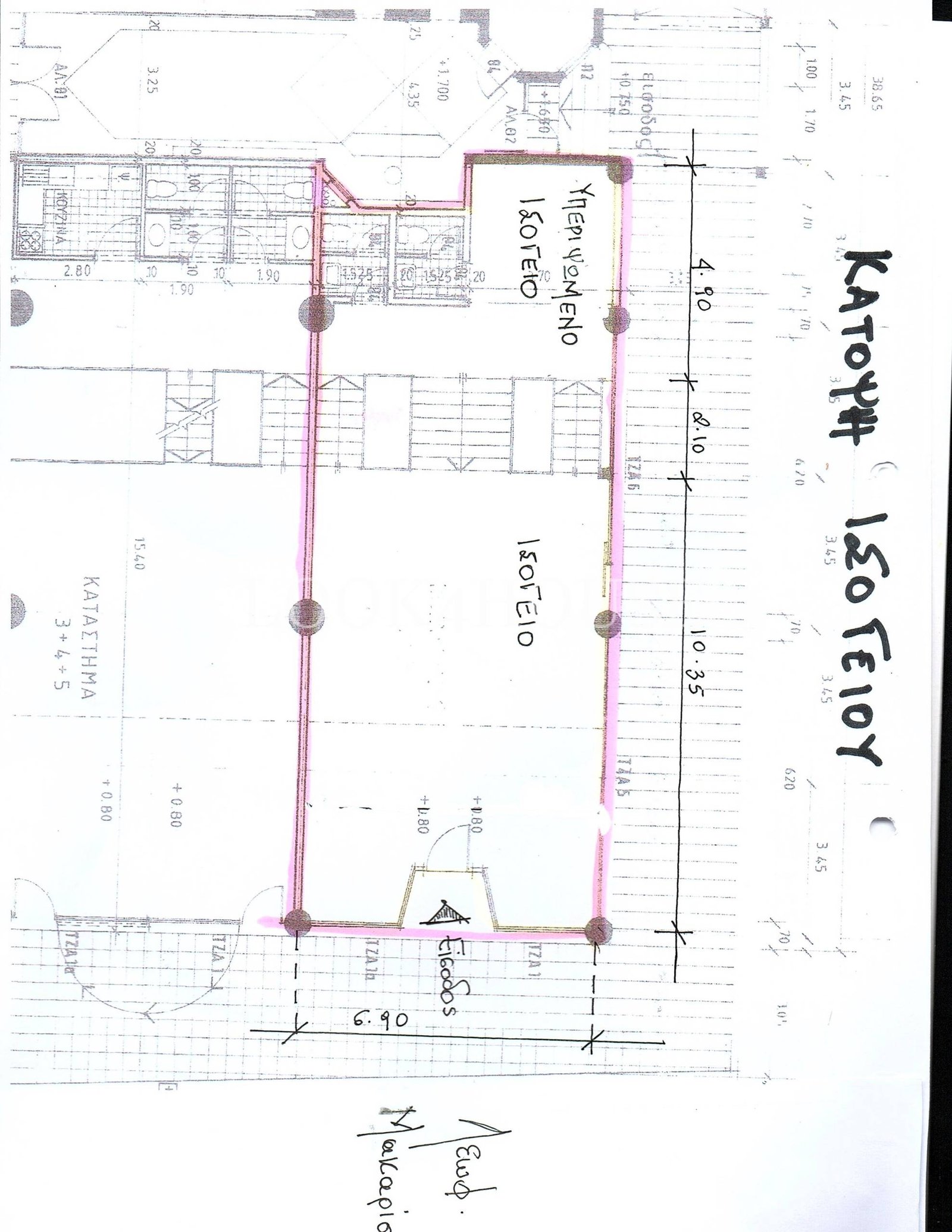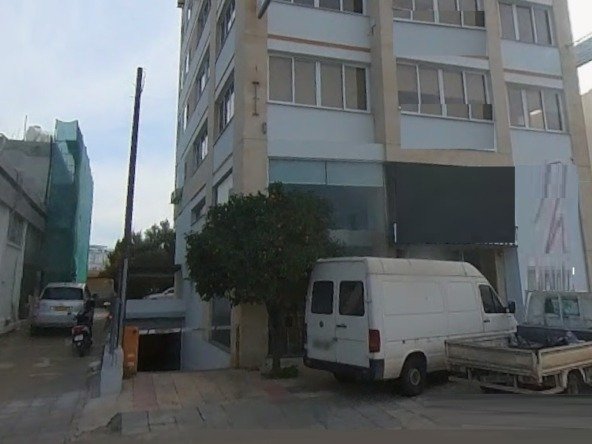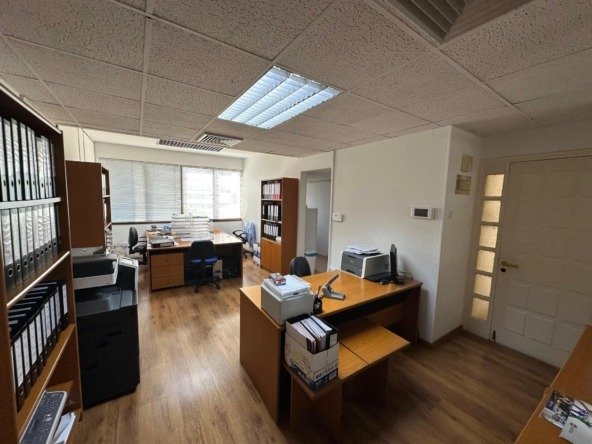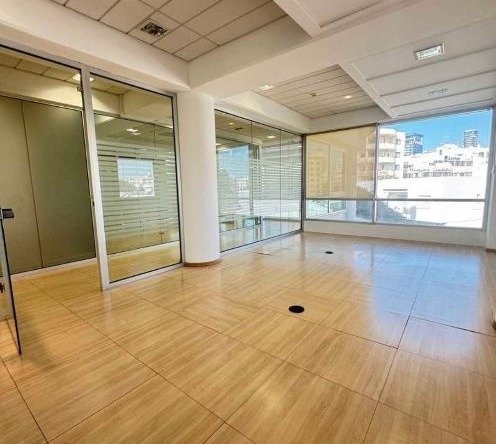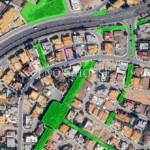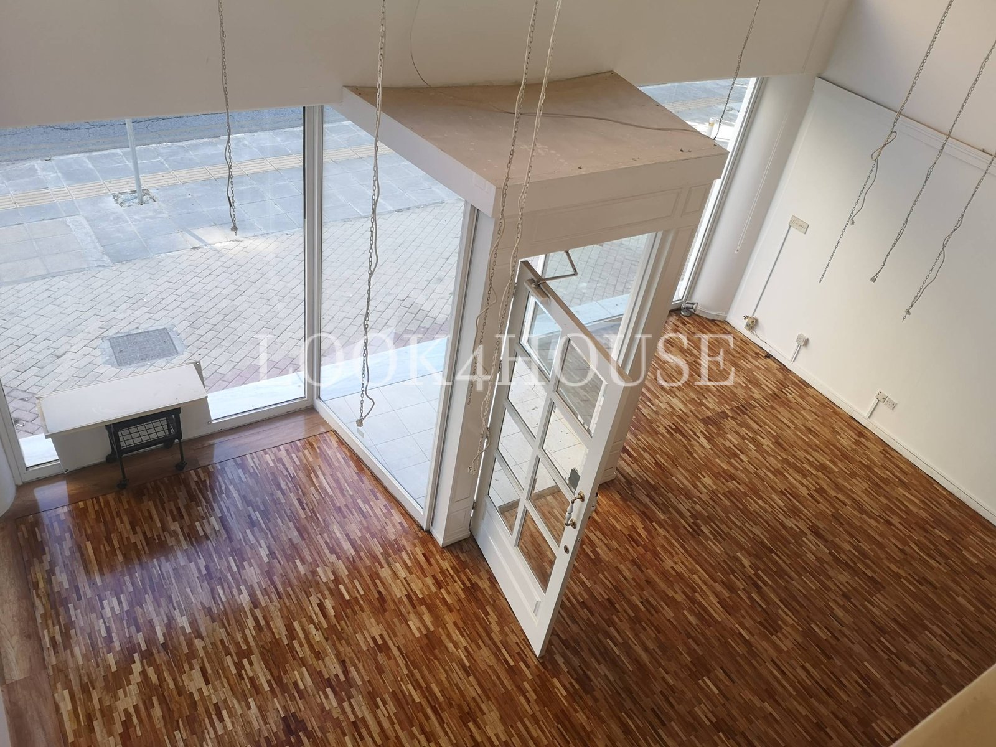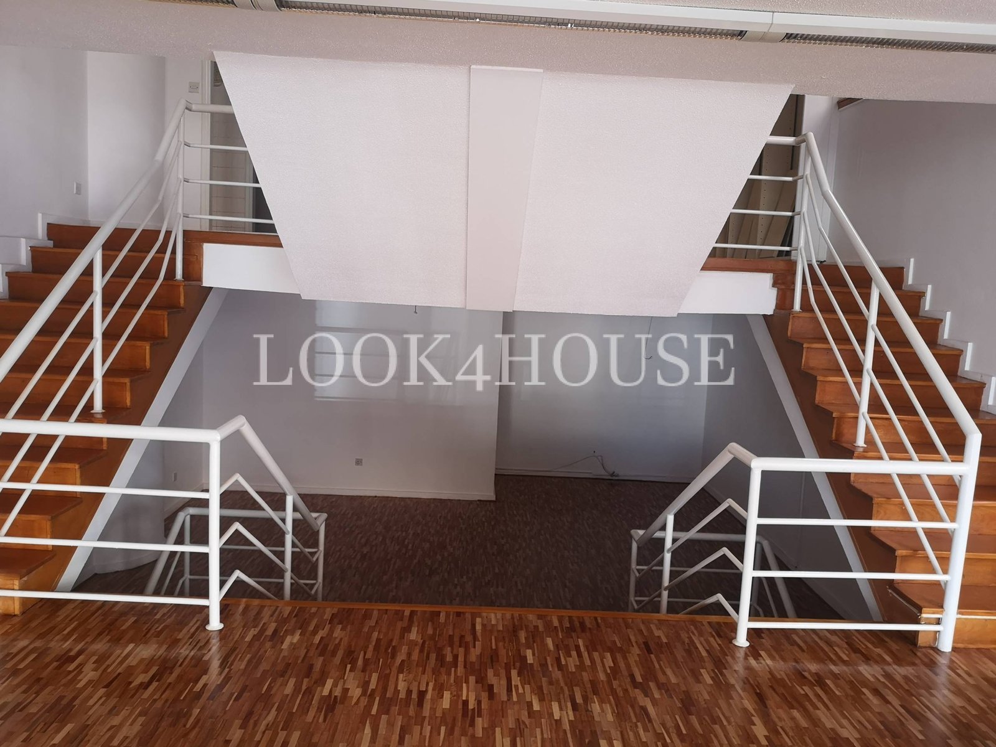For Rent
Look4House
Nicosia, Nicosia Center
Office/Shop in Nicosia Centre
Overview
- 66783
- Office, Shop
Description
The store is essentially an open-plan space with a total area of 345 square meters, consisting of five levels, as shown in the plans:
- Ground floor, at street level
- Raised ground floor
- Mezzanine
- Lower ground floor
- Basement
According to the Land Registry, the distribution of the area is as follows:
| Space | Area (sqm) |
|---|---|
| Ground Floor | 128 |
| Mezzanine | 94 |
| Basement | 123 |
| TOTAL | 345 |
Details
Updated on August 8, 2024 at 10:44 am- Property ID: 66783
- Price: €2.500 Per Month
- Property Type: Office, Shop
- Property Status: For Rent
Address
Open on Google Maps- City Nicosia
- Area Nicosia Center
Contact Information
View ListingsSimilar Listings
Ground Floor Office/Shop in Agios Antonios
Nicosia, Agios Antonios, Nicosia Center Details
3 hours ago
Office in Nicosia Center (Agios Antonios)
Nicosia, Agios Antonios, Nicosia Center Details
7 hours ago

