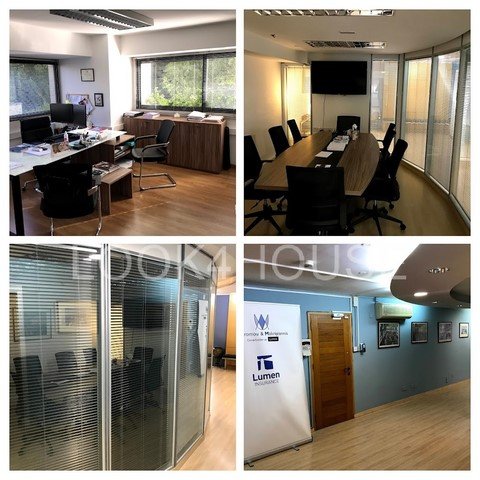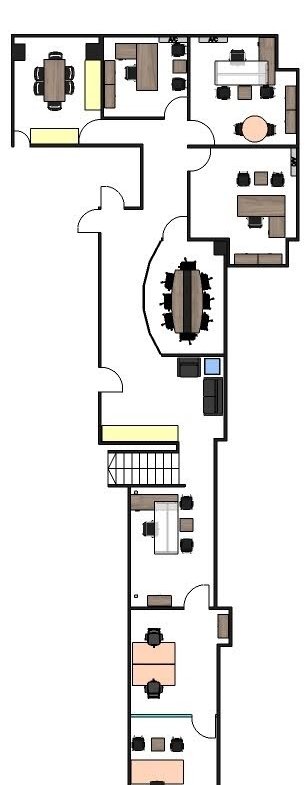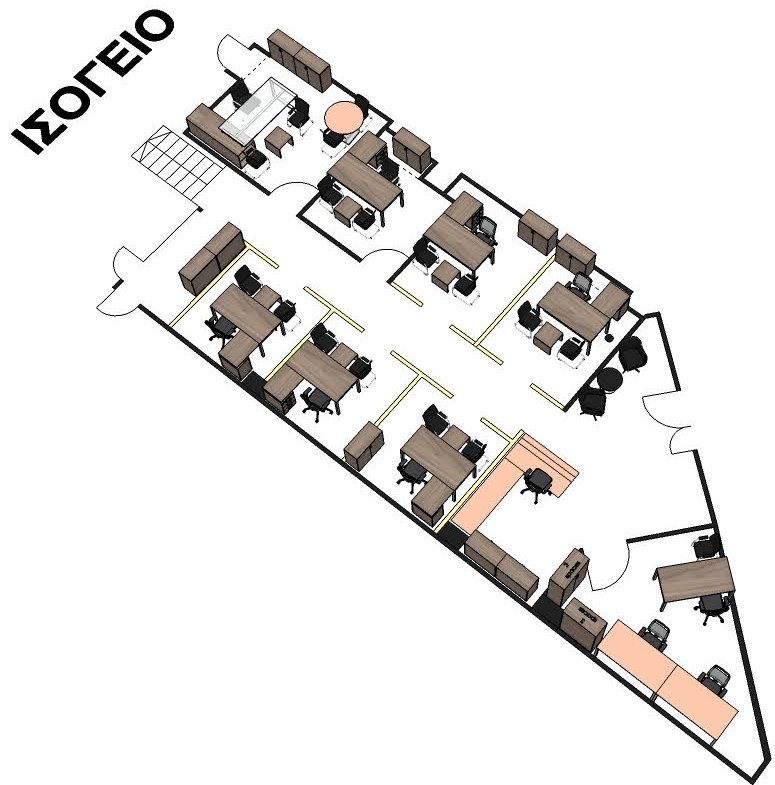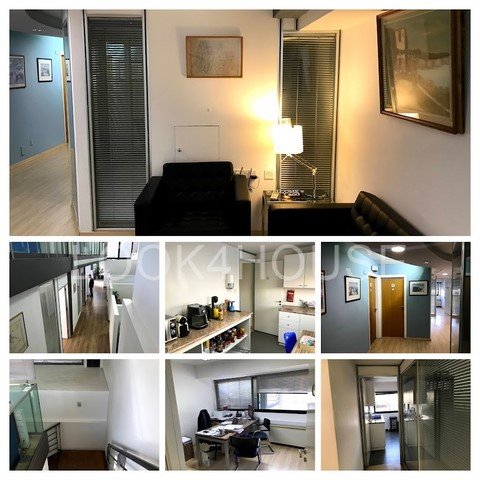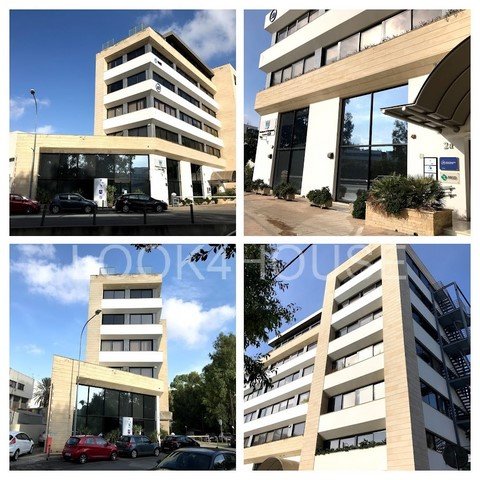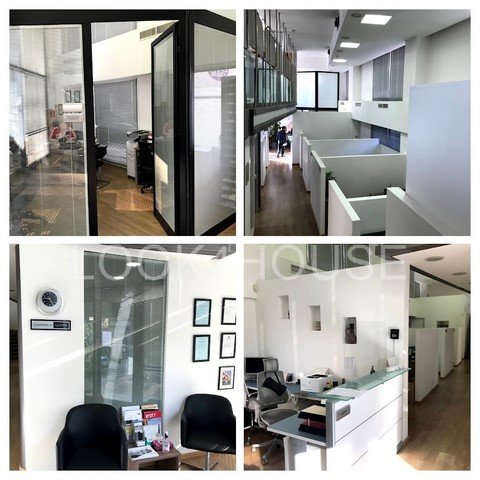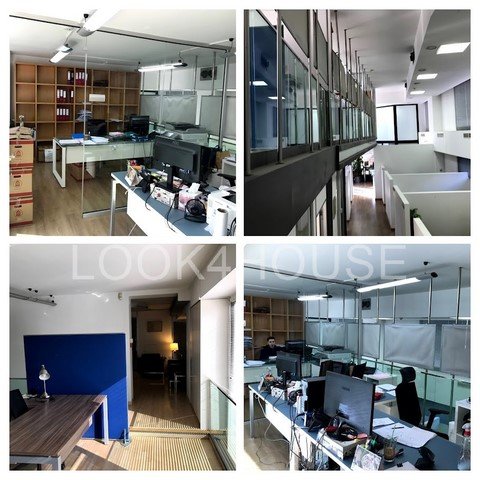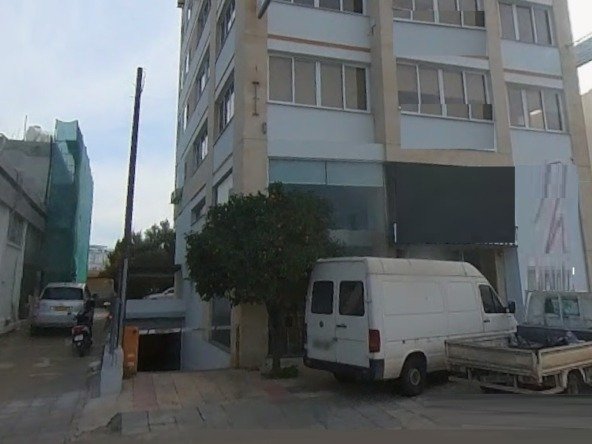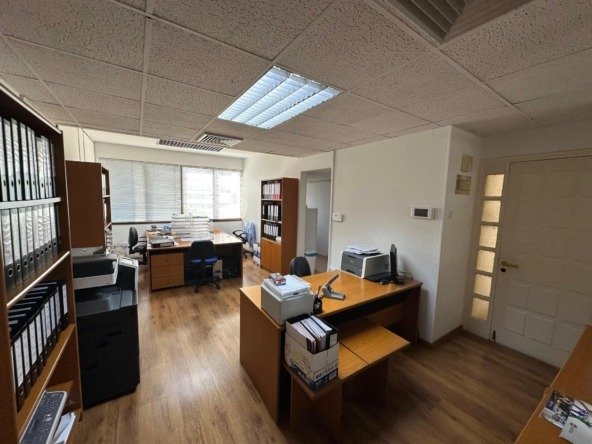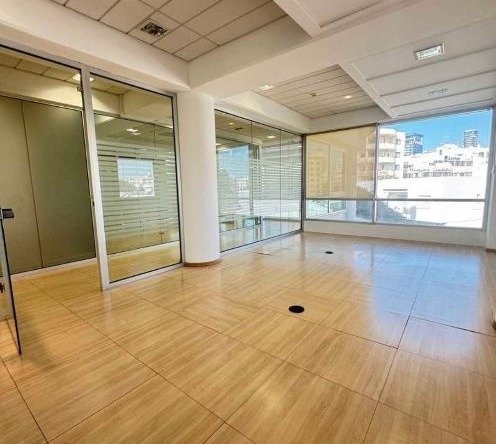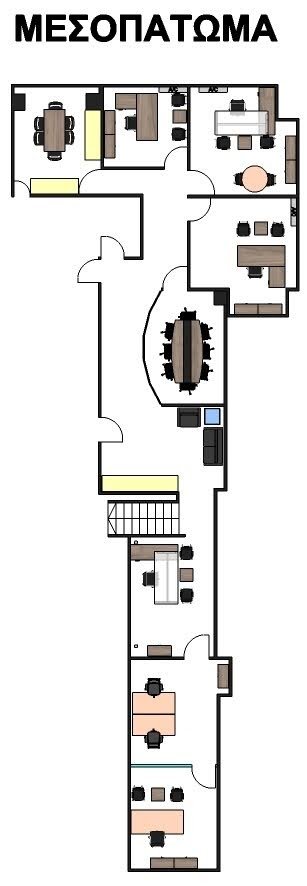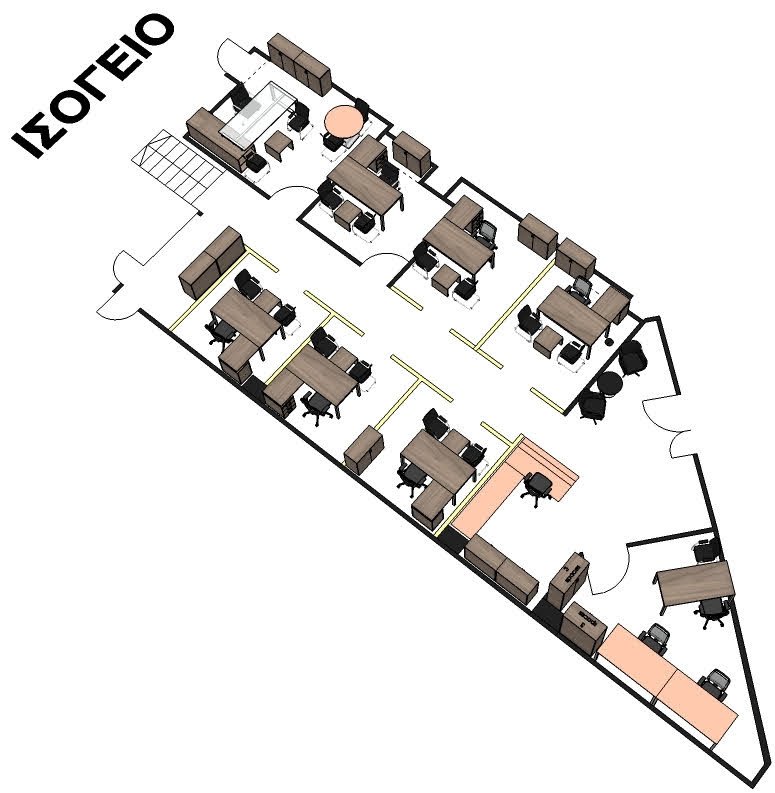Rented
Constantinos Antoniades
Nicosia, Nicosia Center
Showroom/Office in Nicosia Centre
Overview
- 42993
- Office
- 315
Description
The property is located in the heart of Nicosia
Building Description
It is a 5-storeyoffice building, with a ground floor level originally built as a shop but has been converted with the completion of the construction to a high-tech office environment used by an Insurance company. The building is modern in design with touches of classy elements that blend with the character of the protected “Architectural Heritage” character of the area. Outlined with limestone, planters all around the windows on each floor and tinted linear windows, this elegant and timeless building is an excellent example of quality construction situated in an idyllic location within the centre.
The building is made up as follows:
4 typical floors(open plan) of270 m2. each with the possibility of dividing each floor into two independent office spaces of150m2. and120m2
5thefloor(open plan) of180 m2
A GF shop/office of 150 sq. m. of showroom space and165 sq. m. of office space at the mezzanine
4GFcovered parking spaces, 2 uncovered and 18 underground parking spaces
2 Rental availability (GF office and Mezzanine)
An 150m2 office in the Ground floor and 165 m2 on the mezzanine is available for rental as from January 2021.
Total sq.m. 315
Parking spaces 4
Fully Air Conditioned/heating system with split units uniformly distributed that has been upgraded by adding a large unit and ducting to channel air to the elevated level that was created. System allows for fresh air replenishment
False ceiling with suspended mineral tile ceilings along with ample lighting fixtures
Fully partitioned that can change according to tenants needs
two toilets and a kitchenette on the mezzanine
There is cabling tubes available for installing TV or satellite antennas on the roof, leading to the office space
Server room with independent air-condition (split unit)
Structured cabling to all offices installed in good working order
2 parking spaces in the basement and 2spaces on the side of the building
Currently, the GF office has tinted windows and can be equipped with a revolving door for energy saving
Wooden floor
Partitioned into 9 office in the GF and 8 offices in the Mezzanine
Second entrance at the Mezzanine
Emergency external ladder on the Mezzanine floor
Can access the first floor offices through the lift at the Mezzanine
Final permit certificate exists as a Bank-office
Well maintained
Details
Updated on January 31, 2024 at 7:54 pm- Property ID: 42993
- Price: €3.600 Per Month
- Property Size: 315 M2
- Property Type: Office
- Property Status: Rented
Address
- City Nicosia
- Area Nicosia Center
Contact Information
View ListingsSimilar Listings
Ground Floor Office/Shop in Agios Antonios
Nicosia, Agios Antonios, Nicosia Center Details
17 hours ago
Office in Nicosia Center (Agios Antonios)
Nicosia, Agios Antonios, Nicosia Center Details
21 hours ago

