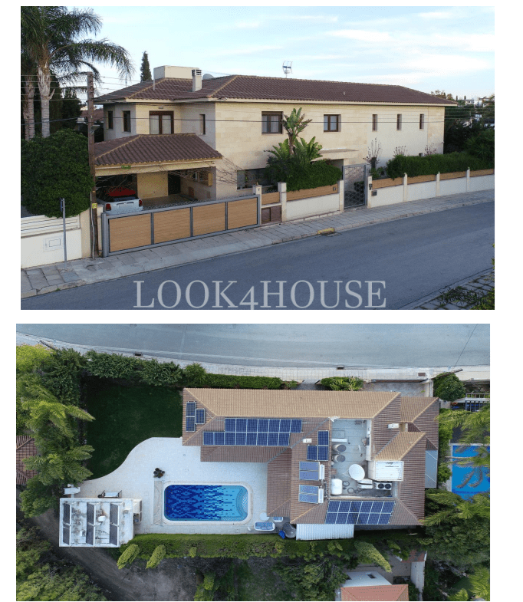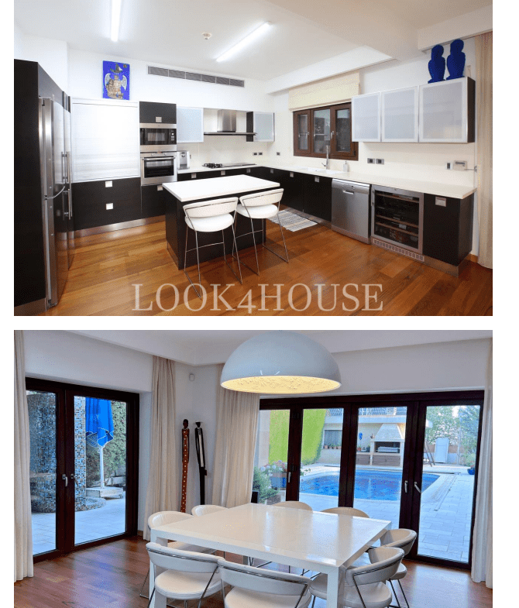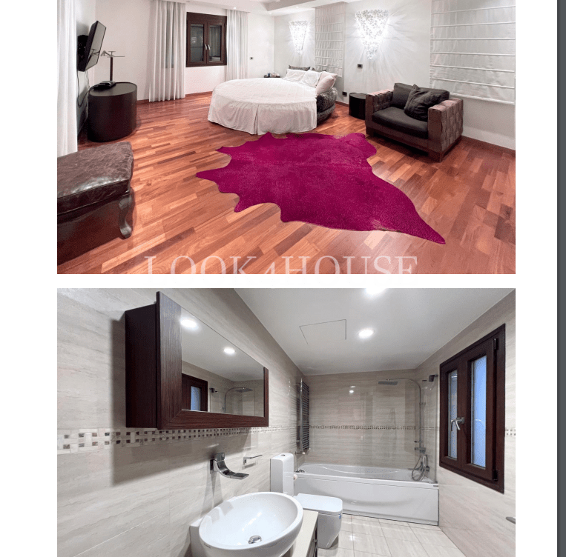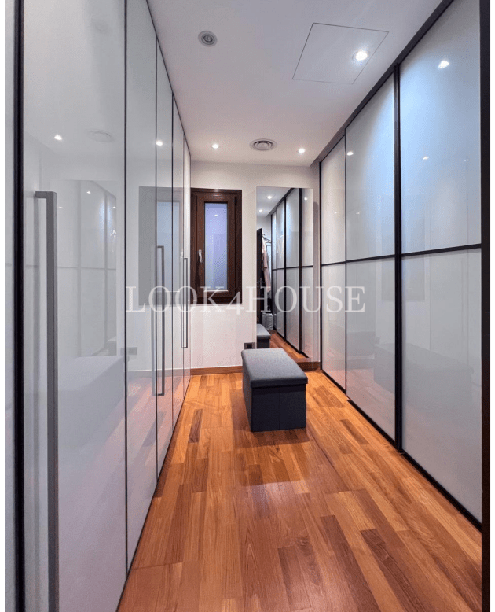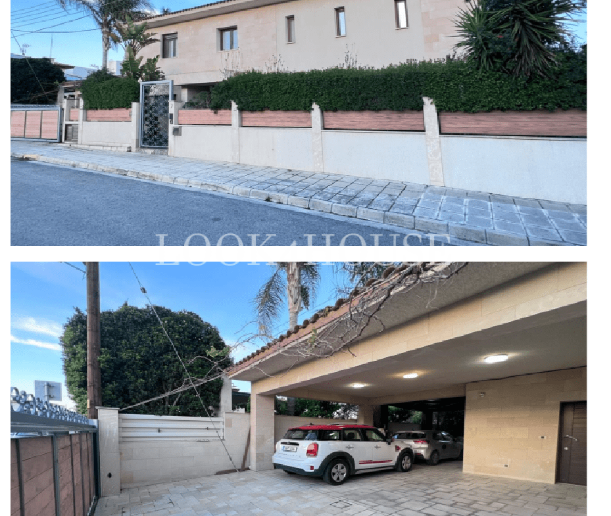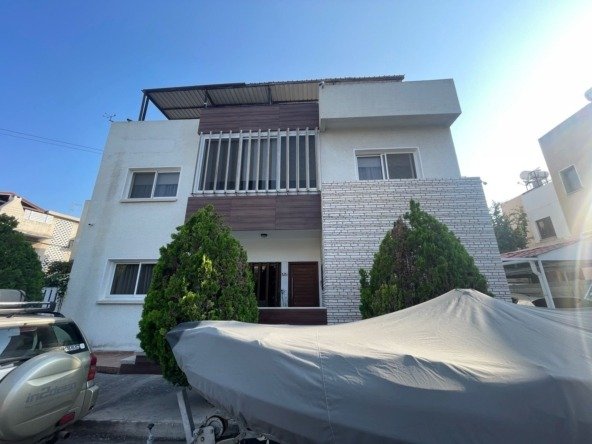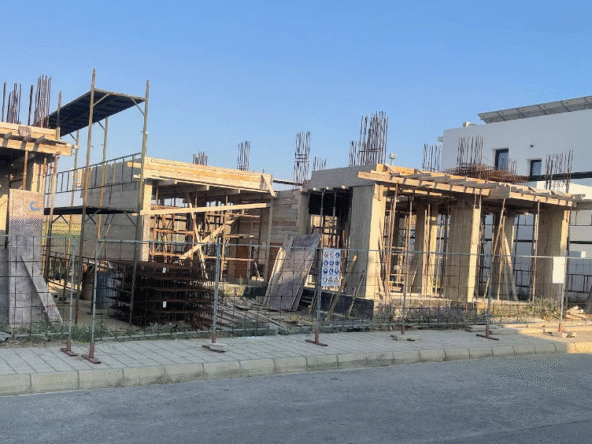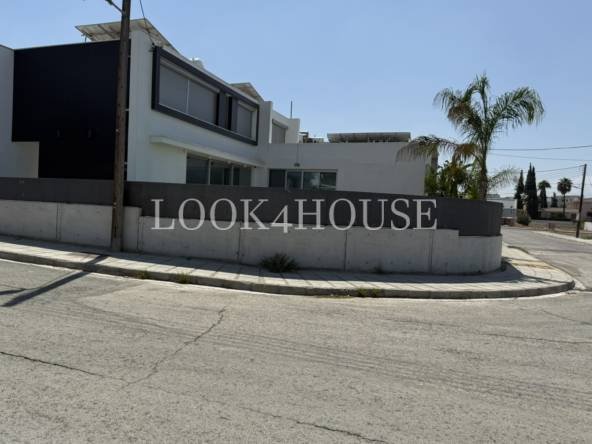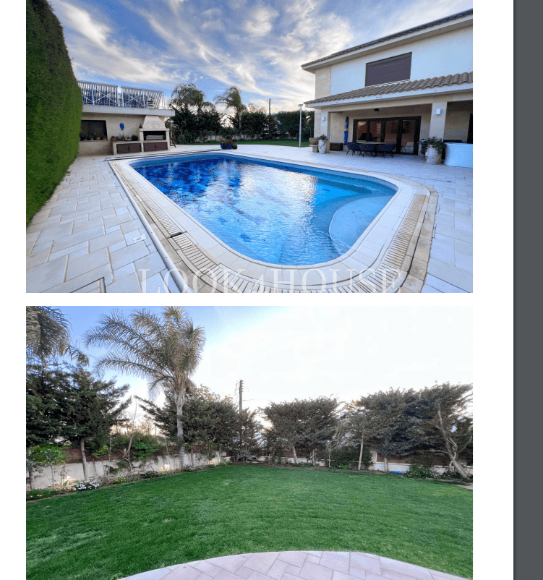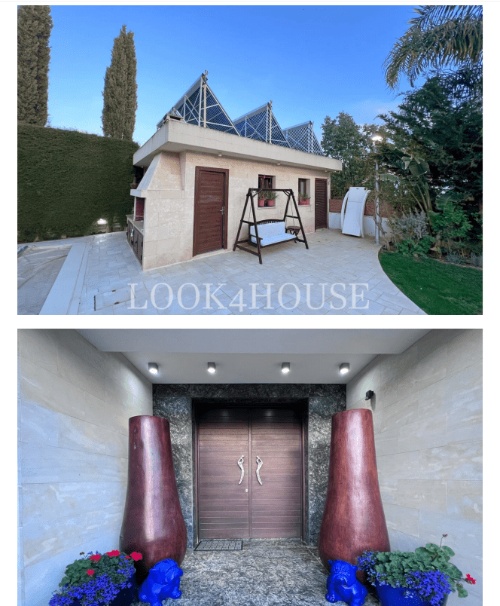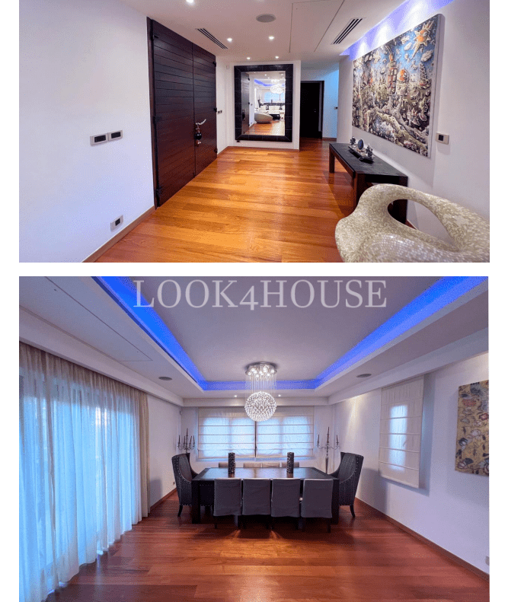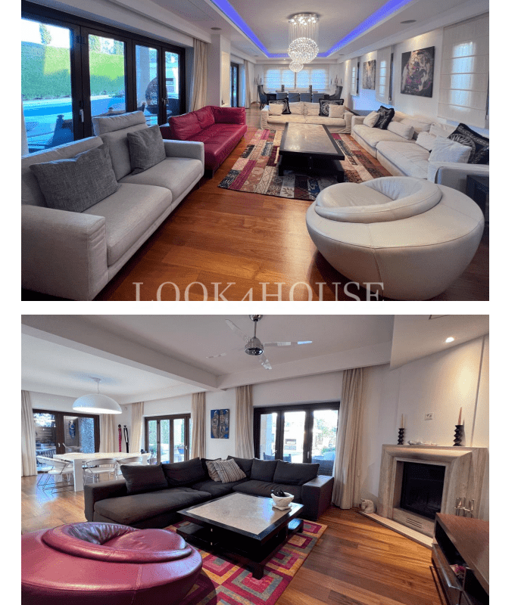Super Luxury House in Engomi
Overview
- 71571
- Detached, House
- 5
- 3
- 4
- 370
- 861
- 37
- Covered Veranda
Description
The floor is accessible through internal staircase and comprises 5 bedrooms with the master bedroom enjoying an ensuite walk in closet and WC with bathroom and shower, 2 further WC with bathroom and an open space casual sitting area. On the outdoor area of the house, there is a 10×5 swimming pool with electronic pool cover functionality, large paved yard, a well maintained and mature landscaped garden on the southwest part of the plot, pergola on the northeast part of the house that houses the BBQ area and external WC and shower and finally covered and uncovered parking spaces for 4 cars. There is also peripheral fencing with landscaped mature trees providing privacy and security. The house has 2 large VRV airconditioning units (one for each floor), some additional air conditioning split units in some areas and ceiling fans throughout the house. Additionally, there is electrical underfloor central heating with water heat pump. The house also has a vast 10KW photovoltaic panel installation, solar panels and element for heating the water, water pressure system, water purifier, fire detection system and alarm. There are false ceiling installations throughout the house with hidden dimmable lighting, speakers and air-conditioning ventilation. There are also 2 fireplaces, one in the casual living room and one in the kitchen area. The flooring throughout the house is covered with top quality well maintained solid wood parquet, very good quality ceramic tiles in the WC and decorative marble was used on the internal walling of the bathrooms. The kitchen’s counters are of good quality off white granite, and the white goods are again of top quality. The windows are double glazed in aluminium frames and there are hidden curtain installations throughout. The wooden installations of the house such as the cupboards, closets and internal doors are again of top quality.
Details
Updated on November 22, 2024 at 9:41 am- Property ID: 71571
- Price: €1.600.000
- Property Size: 370
- Land Area: 861
- Bedrooms: 5
- Bathrooms: 3
- Garages: 4
- Property Type: Detached, House
- Property Status: For Sale
- Covered Veranda: 37
Address
Open on Google Maps- City Nicosia
- Area Engomi, Engomi & Makedonitissa

