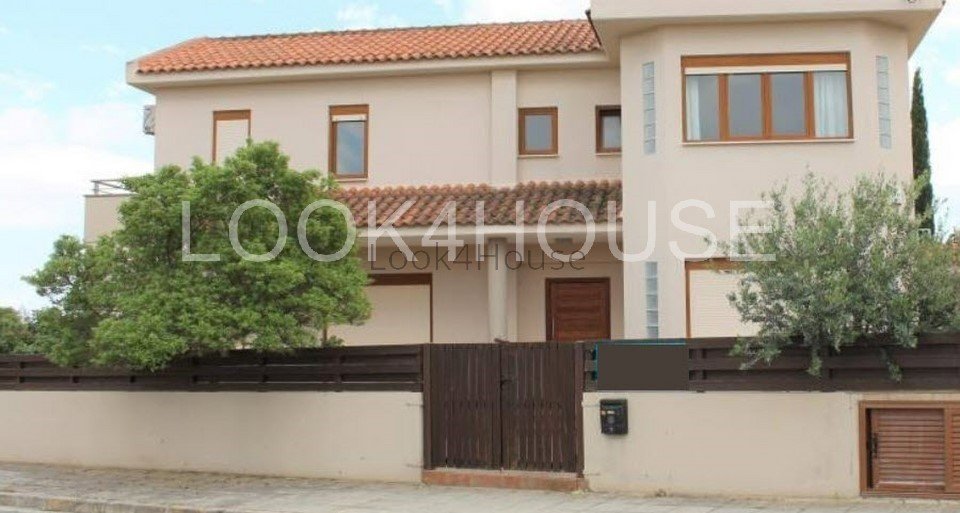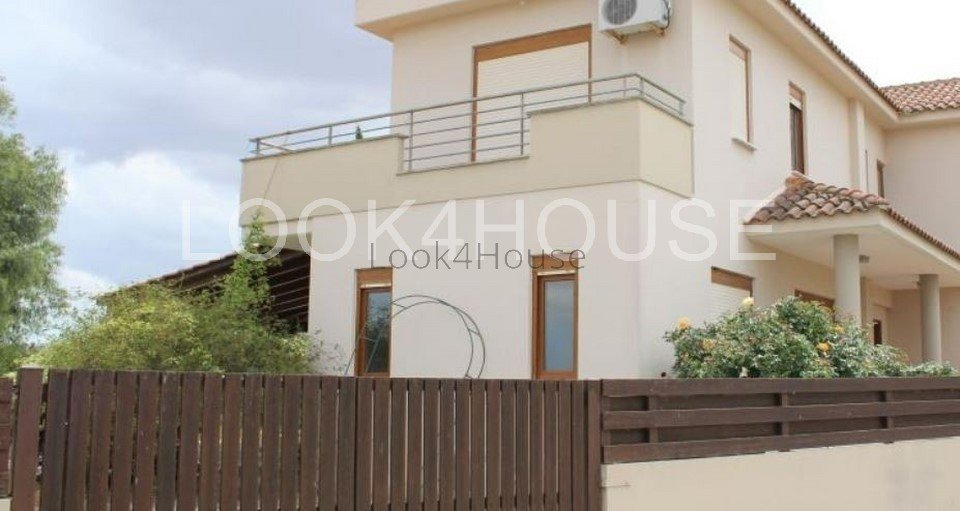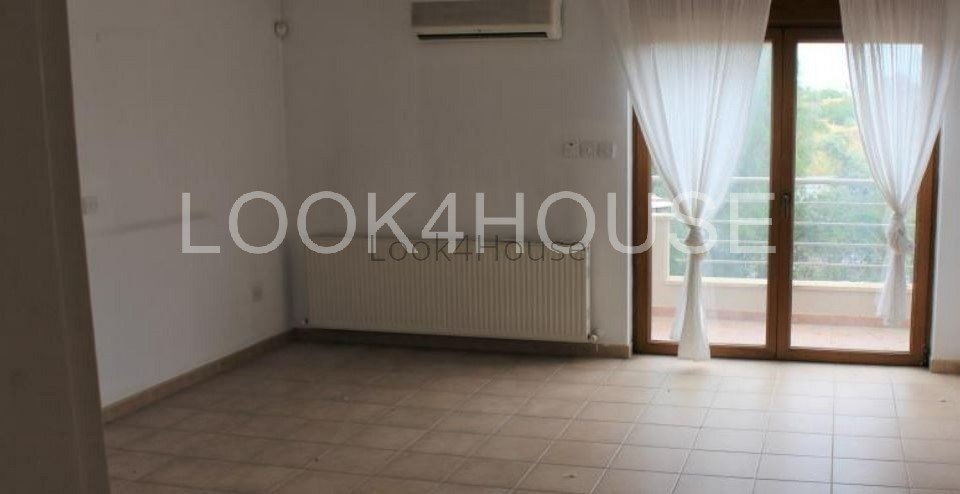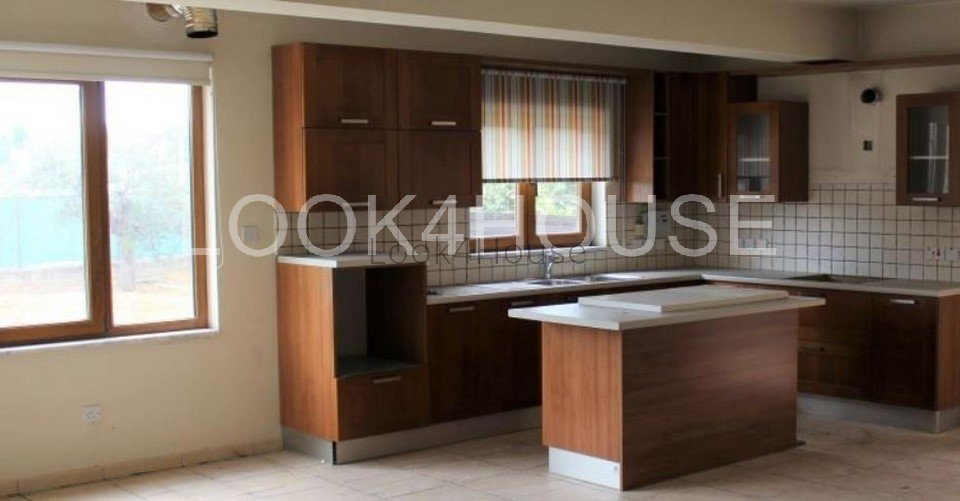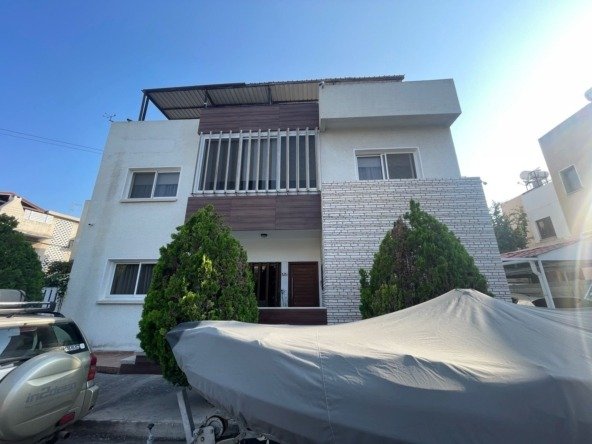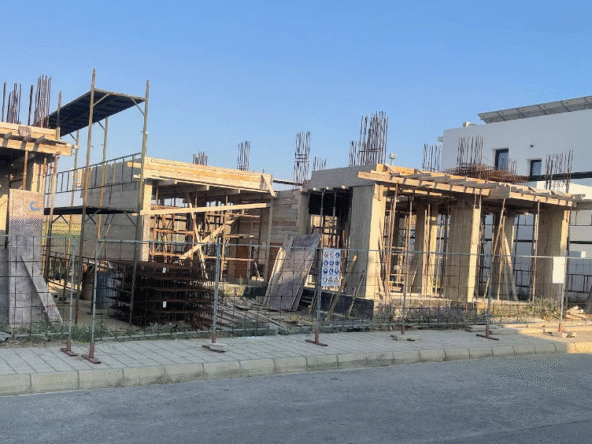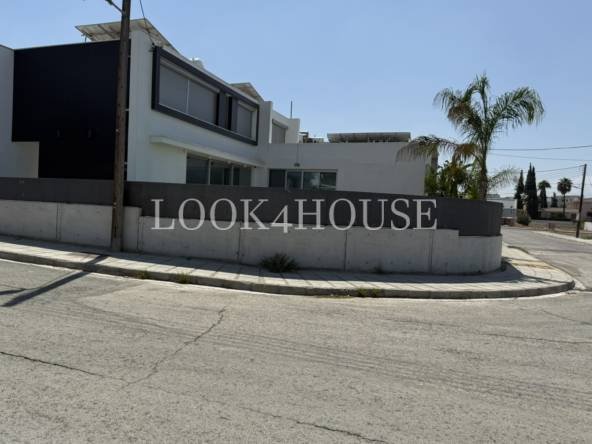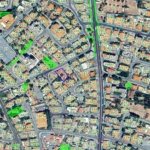3 BED Detached House in Latsia
Overview
- 55404
- Detached, House
- 3
Description
-The HOUSE has a total internal area of 220sqm and comprises of an open plan living/dining area, kitchen with secondary living/dining area, laundry room with secondary kitchen, office and a guest toilet on the ground floor and three bedrooms (one en-suite), storage room and a bathroom on the first floor.
– Externally, there is a double covered parking space, mechanical and storage rooms, wooden pergola, swimming pool, stoned decking and landscaped areas.
– The wider area of the property is mainly developed with residential units, such as houses and residential apartments as well as commercial properties such as shops and supermarkets.
– The asset falls within planning zone Kα5, with building density coefficient of 100%, coverage coefficient 50%, in 3 floors and a maximum height of 13.5m height.
Details
Updated on February 14, 2024 at 4:46 am- Property ID: 55404
- Price: €565.000
- Bedrooms: 3
- Property Type: Detached, House
- Property Status: For Sale
Address
- City Nicosia
- Area Latsia

