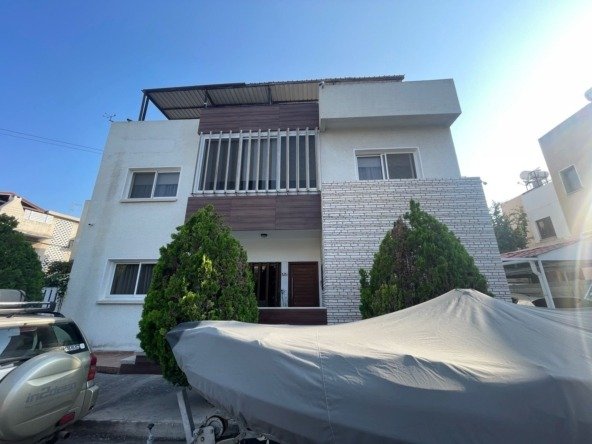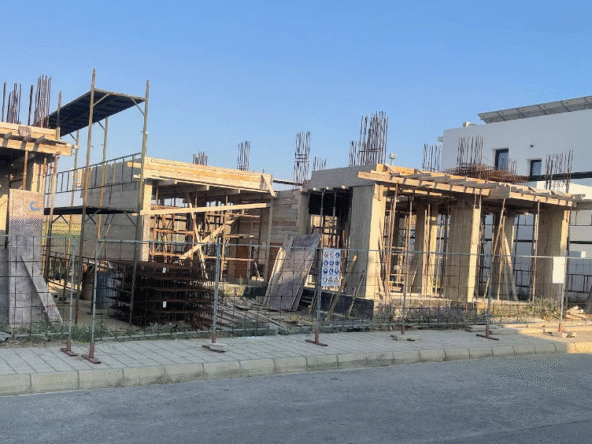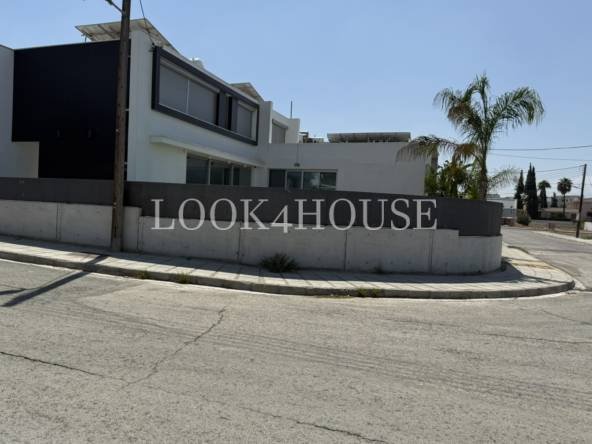For Sale
Look4House
Nicosia, Anayia
3 Bedroom House in Anayia
Overview
- 59583
- Detached, House
- 3
- 2
- 300
- 2200
- 2012
Description
The house is located in Anayia area (just 15 minutes’ drive to downtown Nicosia and 5 minutes away from a very well-known private school) and It is built in four plots(total plot 2,200 m2) and has a private road. It has been awarded by Synthesis magazine as the one of the best new houses of the year 2012.
The architecture of the house is a modern design with strong element of the fare face and wood paneling walls internally and externally. This 300 sq. meters property consists of a ground floor entryway that opens to a large very bright living/dining area that boasts a beautiful double face glass fireplace. The Italian designer’s kitchen has granite counter tops, stainless steel appliances (fitted coffee machine,2 ovens and a TV) and also a large workspace eating area which is perfect for one who loves to cook.
Upstairs are 3 bedrooms. The master bedroom has an en-suite bathroom. The whole house is furnished with expensive Italian designers’ furniture. The lower floor is lined with Italian marble, and the staircase leading to the bedrooms is lined with solid wood combined with glass. The entire upper floor is also lined with solid wood. The windows on the upper floor have electric shutters. The bedrooms are covered with wall paper. There is also a separate kitchen and downstairs an office.
Other features include heat pump and under floor heating, air conditioning which split into zones, solar panel (5kw) as well as an extra warehouse 30 sq. meters.
The backyard features a great paved veranda, quest shower with toilet and beautiful garden with grass and palm trees all around a very large pool(5×10) with separate lap round grass . There is a barbecue with gazebo where you can entertain your family and friends.
Property Documents
thumbnail_image10
thumbnail_image1
thumbnail_image2
Details
Updated on April 2, 2025 at 6:37 am- Property ID: 59583
- Price: €999.000
- Property Size: 300 m2
- Land Area: 2200 m2
- Bedrooms: 3
- Bathrooms: 2
- Year Built: 2012
- Property Type: Detached, House
- Property Status: For Sale
Address
Open on Google Maps- City Nicosia
- Area Anayia
Features
Contact Information
View ListingsSimilar Listings
3 Bedroom Brand New Detached Houses in Ilioupoli, Dali
Nicosia, Ilioupoli, Dali Details
17 hours ago
3 Bedroom+Office House in Makedonitissa/Stelmek
Nicosia, Makedonitissa, Engomi & Makedonitissa, Stelmek Details
20 hours ago






























