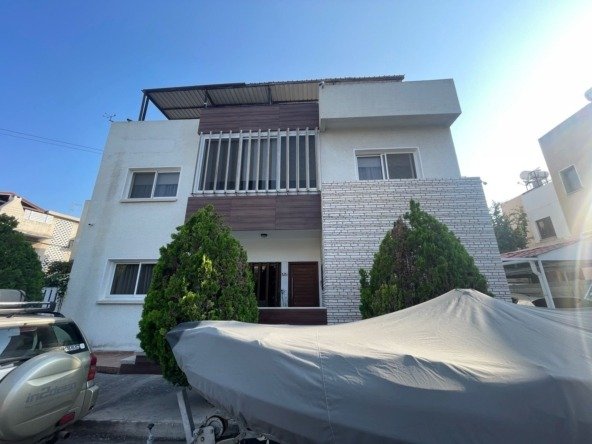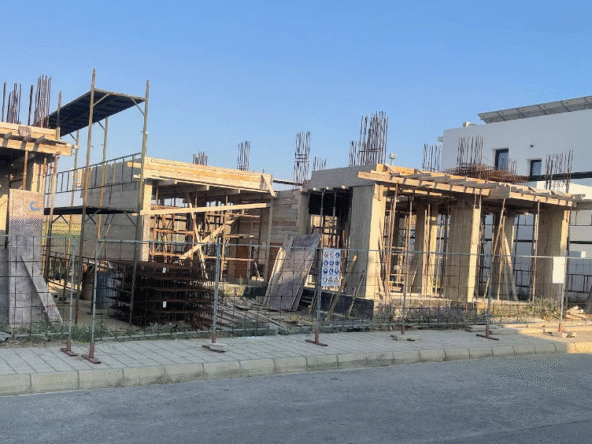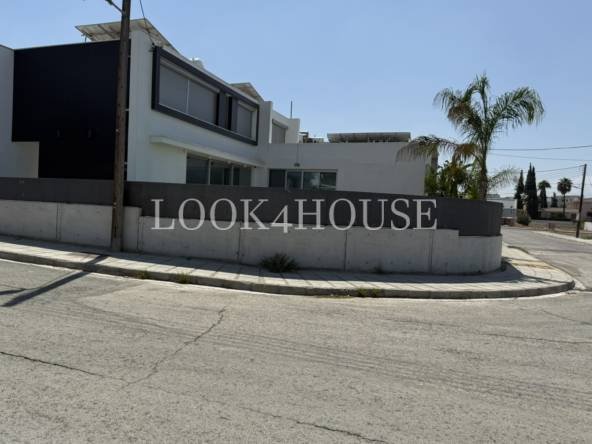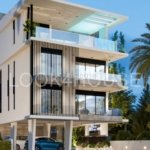4 BED Plus Office Detached House in Strovolos
Overview
- 11703
- House
- 4
- 341
- 681
- 2022
- 32
- Covered Veranda
Description
The ground floor areas consist of the living area, dining area, kitchen, and ensuite guestroom. It also includes a double covered garage and a mud room. The upper part of the villa is wrapped in vertical louvres which provide protection from the sun.For additional privacy, the master bedroom is separated from the other bedrooms via a ‘bridge’. The oversized windows provide beautiful views of the garden and pool area. The master bedroom has a large walk-in wardrobe and an ensuite shower.The other two bedrooms are also ensuite and have large windows for abundant sunlight.The central core of the first floor is occupied by a multifunctional common space, ideal as a tv area or family den, with views over the garden area.
PLOT-681sq
Internal area-309sq
Covered veranda-32sq
MAIN FEATURES:
-Provision for swimming pool
-Provision for an elevator
-Complete installation of under-floor heating with advanced heat-pump technology for ultimate efficiency and intelligent digital thermostats.
– COMPLETE INSTALLATION OF AIR CONDITIONING SYSTEM
The latest technology in air-conditioning systems with inverter technology and high energy efficiency ratings.
Details
Updated on September 17, 2024 at 2:13 pm- Property ID: 11703
- Price: €1.350.000 +VAT
- Property Size: 341
- Land Area: 681
- Bedrooms: 4
- Year Built: 2022
- Property Type: House
- Property Status: For Sale
- Covered Veranda: 32
Address
- City Nicosia
- Area Strovolos











