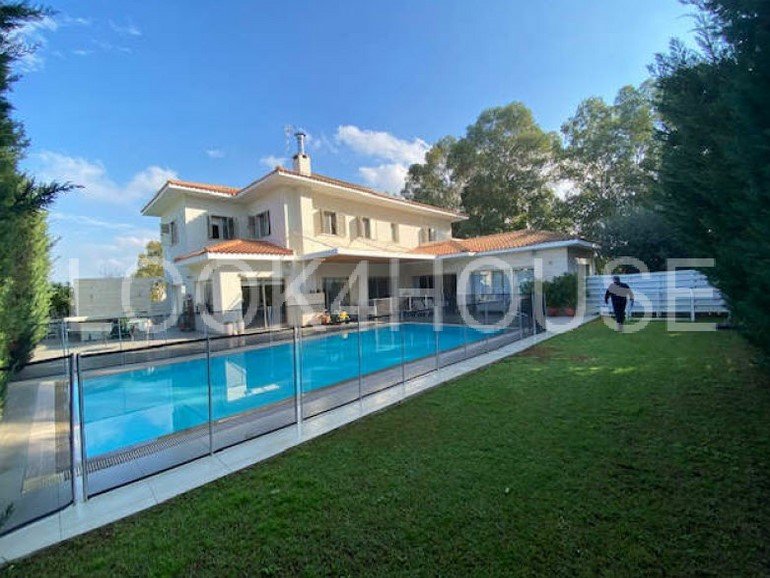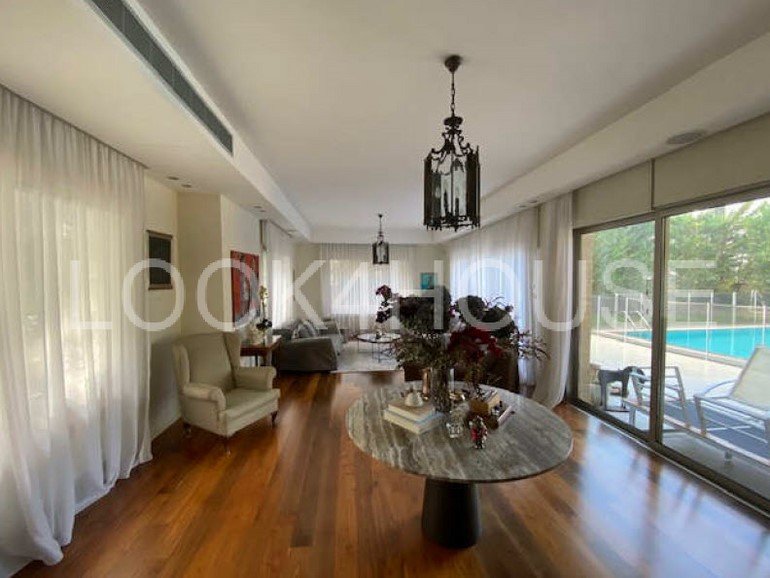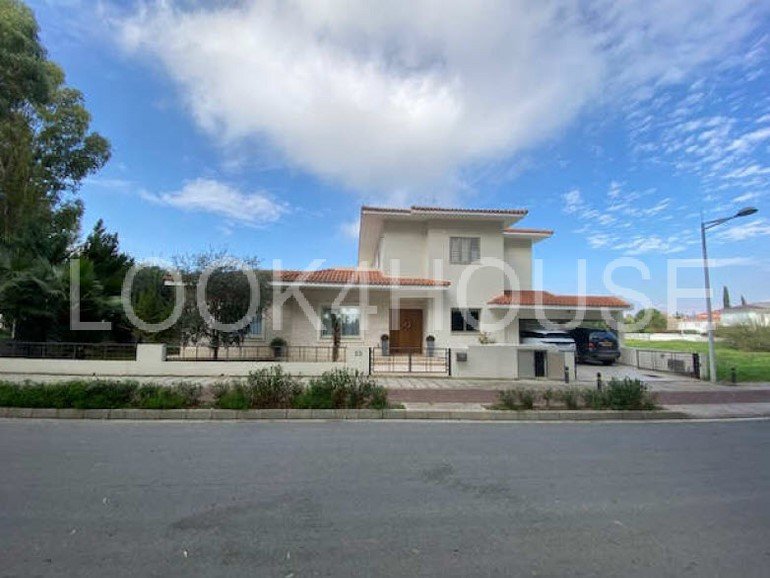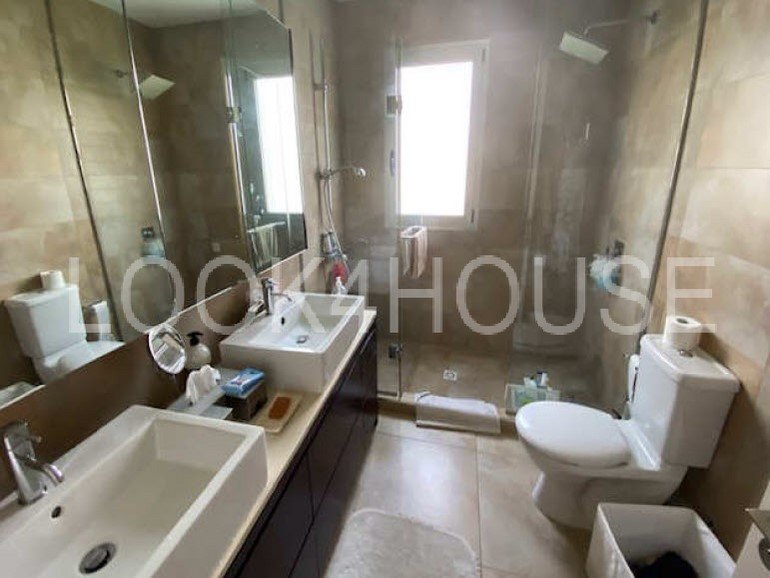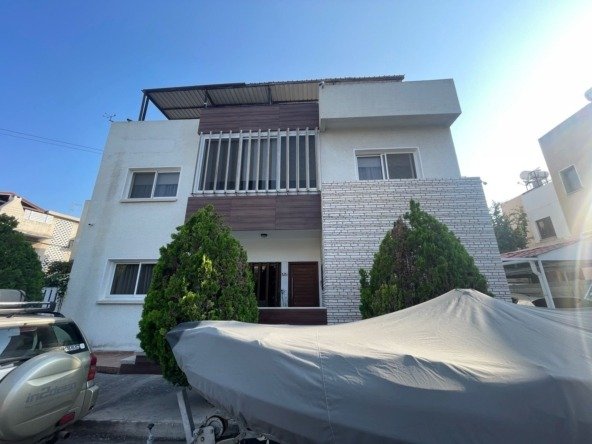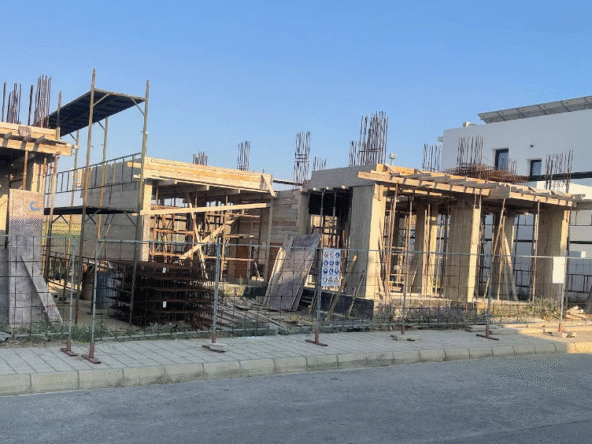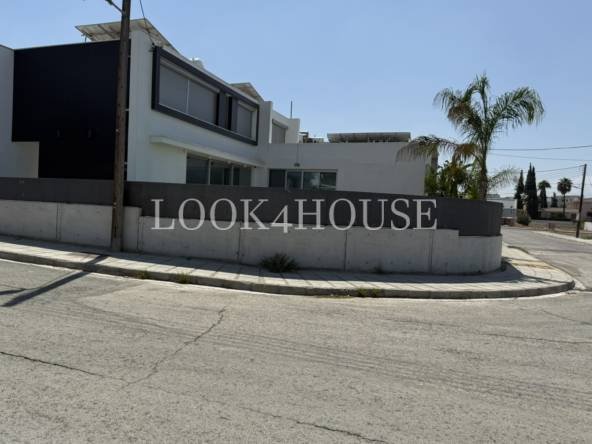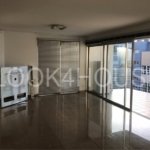4 Bedroom House in Strovolos
Overview
- 42777
- House
- 4
- 4
- 2
- 341
Description
Ground floor – Level The ground level consists of the entrance hall, large living room, dining room, sitting room with fireplace, kitchen with dining area, guest- room with en – suite shower room and w.c, and guests’ w.c.
First floor – Level This level consists of a laundry room/kitchenette with ample storage area, master bedroom with 2 walk – in wardrobes, with en – suite (double) shower room and w.c, and another two bedrooms with en – suite shower room and w.c.
Facilities – Ιt is served by air-conditioning devices (split – unit type), gas central heating, water pressure system, central sound/visual system and alarm system, and video/door entry system.
At the exterior part, a large part of the area is covered with ceramic tiles , there is a covered and uncovered verandas, barbecue space and bar covered with “iroko” wood, a large swimming pool (overflow type) and a landscaped garden with trees and grass, in addition it is equipped with a water -drill and is serviced by an automatic water irrigation system. In addition, there is an external building with w.c and an external shower, a boiler room and a covered parking area for 2 cars, whereas the entrance/exit is controlled with electrically operated gate. The perimeter of the plot is fenced with a wall of reinforced concrete and aluminum rails for better privacy and security reasons
Details
Updated on January 31, 2024 at 1:37 pm- Property ID: 42777
- Price: €3.950 Per Month
- Property Size: 341 M2
- Bedrooms: 4
- Bathrooms: 4
- Garages: 2
- Property Type: House
- Property Status: Rented
Address
- City Nicosia
- Area Strovolos

