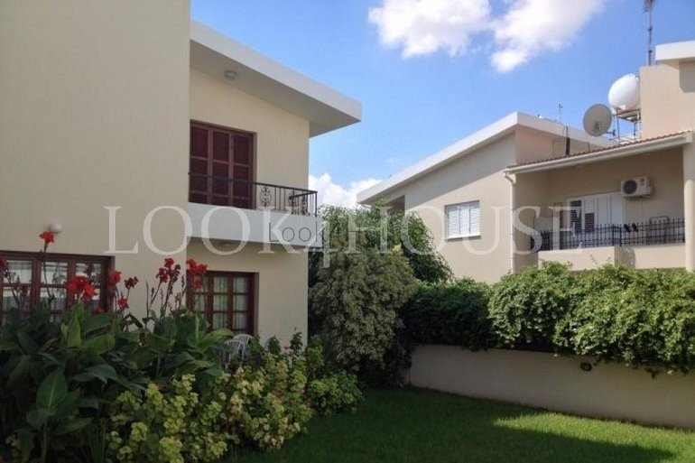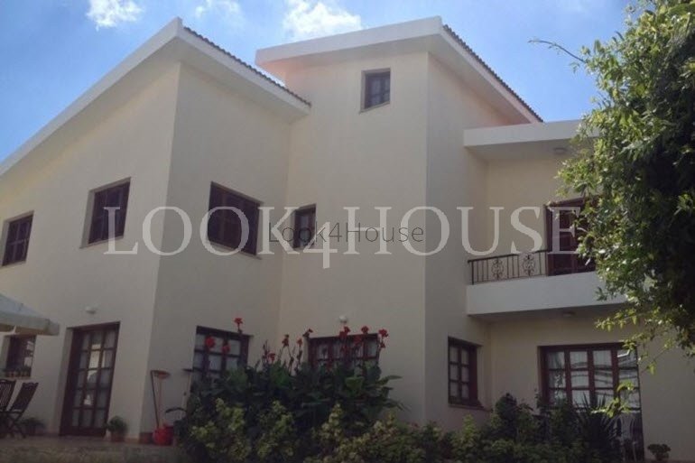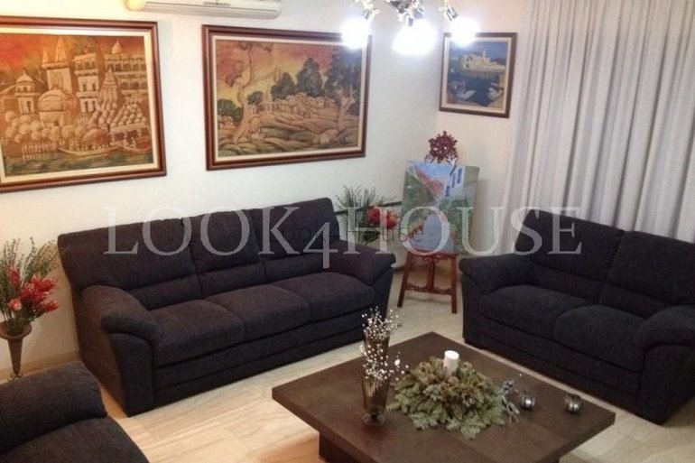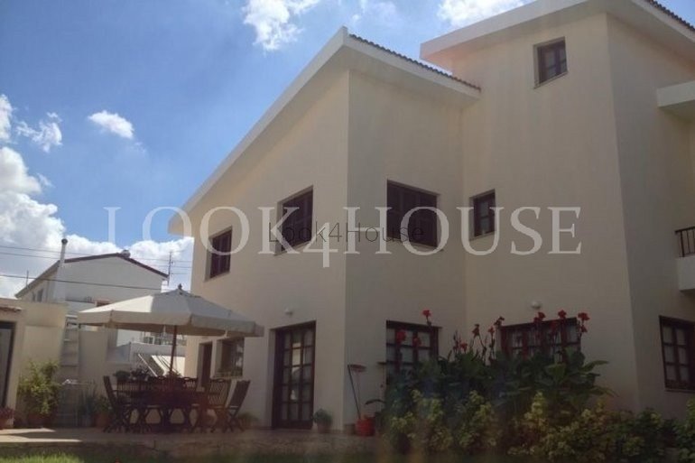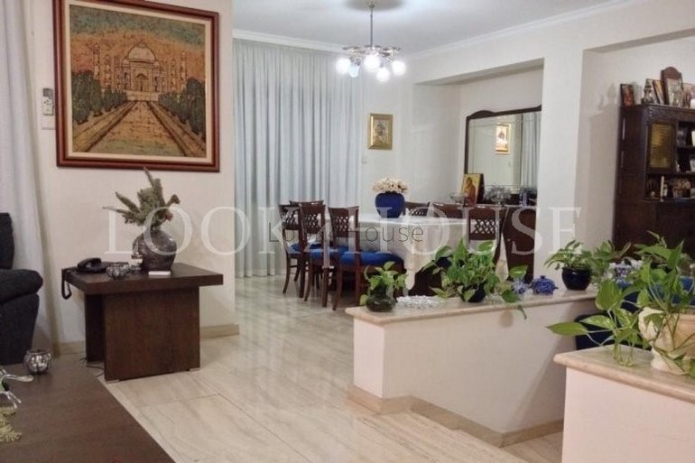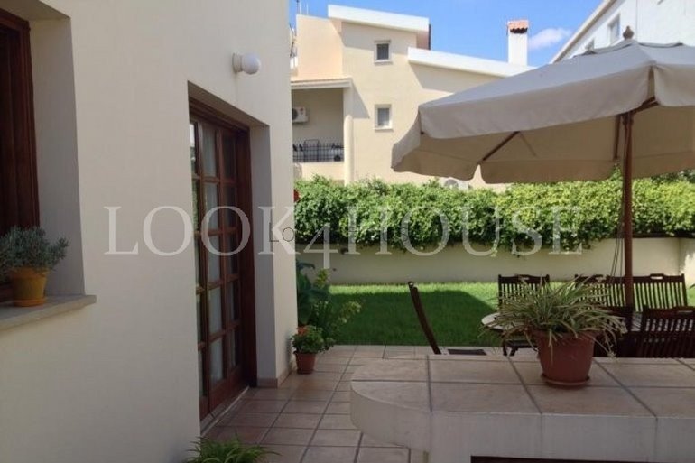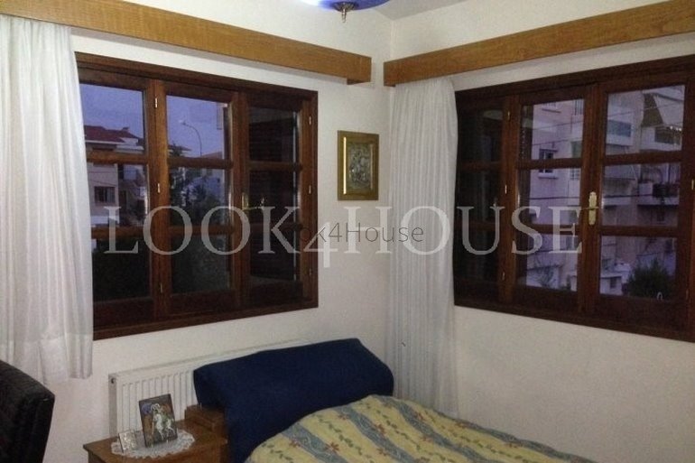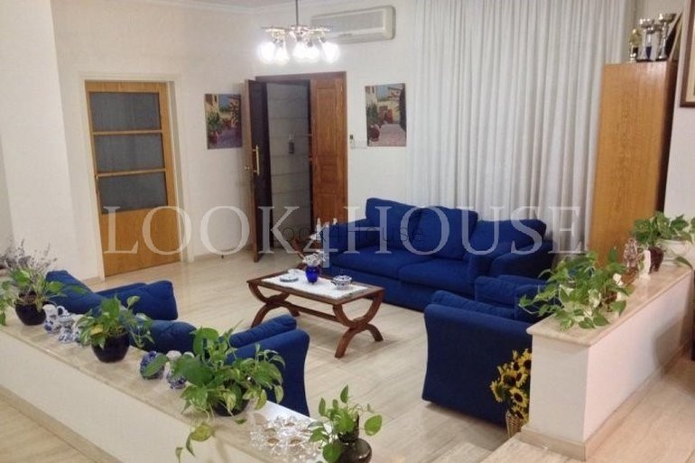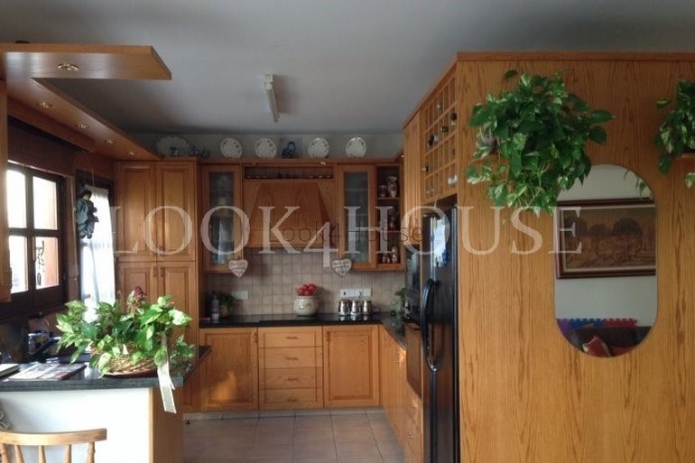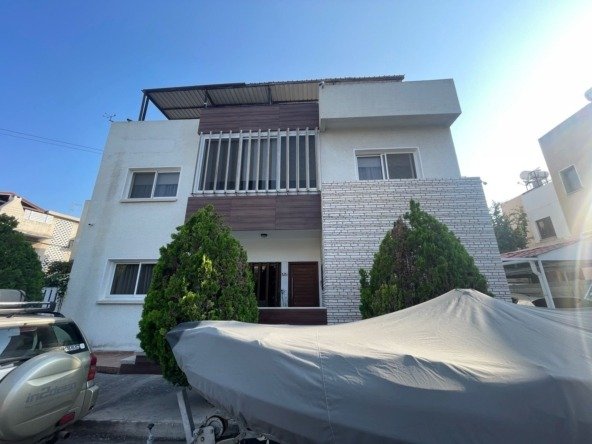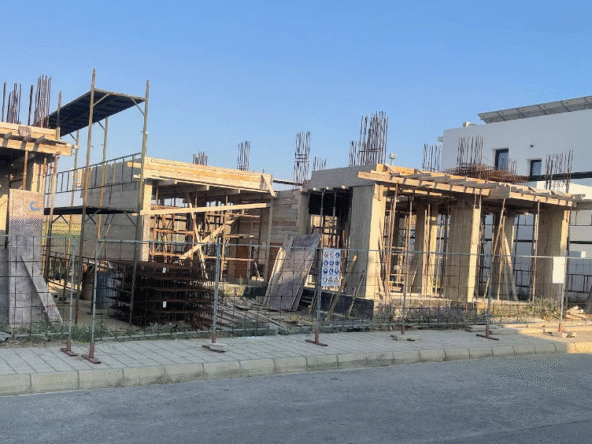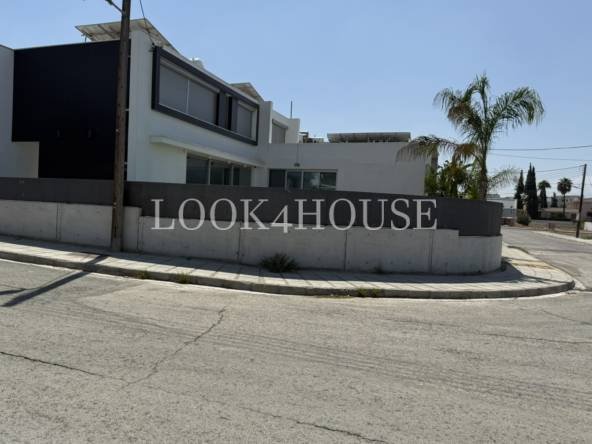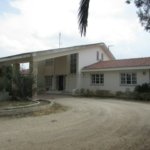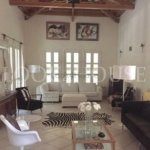For Sale
Look4House2
Nicosia, Platy &Rik Aglantzias
5 Bedroom House in Platy Aglantzias
Overview
- 11297
- House
- 5
- 2001
Description
Set on a 520 m² plot, a three storey house of 360 m² living areas (built 2001) Ground floor consists of TV lounge, office room, dinning area and casual lounge, guest w/c, separate kitchen with breakfast area and TV lounge , laundry/pantry room. The first floor consist of family bathroom and 4 beds; master en suite with w/c and bath. Attic contains a full bedroom en suite with w/c and shower. Outside: Garden, BBQ area, 1 covered parking and 3 uncovered back to back.
Title deeds available.
Details
Updated on December 16, 2023 at 3:47 pm- Property ID: 11297
- Price: €700.000
- Bedrooms: 5
- Year Built: 2001
- Property Type: House
- Property Status: For Sale
Address
- City Nicosia
- Area Platy &Rik Aglantzias
Contact Information
View ListingsSimilar Listings
3 Bedroom Brand New Detached Houses in Ilioupoli, Dali
Nicosia, Ilioupoli, Dali Details
15 hours ago
3 Bedroom+Office House in Makedonitissa/Stelmek
Nicosia, Makedonitissa, Engomi & Makedonitissa, Stelmek Details
17 hours ago

