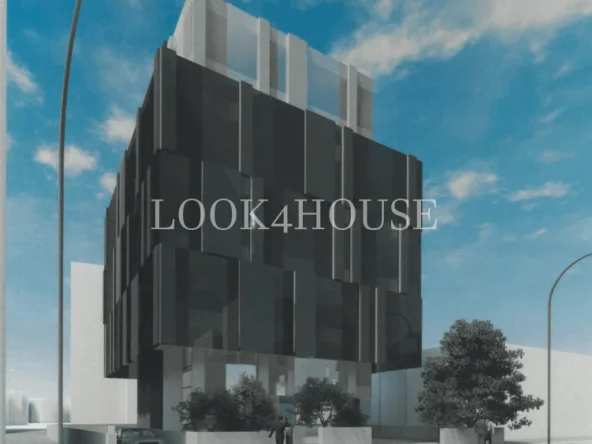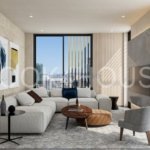Commercial Building in Old City
Overview
- 11629
- Commercial Building
- 1908
Description
This is a bar within the walls in old Nicosia. It consists of two residential buildings which were unified and converted into a bar.
The ground floor consists of an entrance/reception area with dressing room, open plan bar/dining area, kitchen, storage room, male and female toilets and courtyards. The first floor is accessed both internal and external staircases and comprises of open plan office space.
The buildings were constructed in c. 1908 using traditional materials such as stone and adobe walls, have mostly inclined roofs covered with shingles and wooden windows with wooden shutters.
The immediate area of the property is the within the walls Nicosia comprising of listed buildings of residential and commercial use and is considered to be the traditional commercial centre of Nicosia.
The asset falls within planning zone Κα-α with building density coefficient of 140%, coverage coefficient 70%, in 2 floors and a maximum height of 8m.
Details
Updated on December 16, 2023 at 4:46 pm- Property ID: 11629
- Price: €375.000
- Year Built: 1908
- Property Type: Commercial Building
- Property Status: For Sale
Address
- City Nicosia
- Area Nicosia Center









