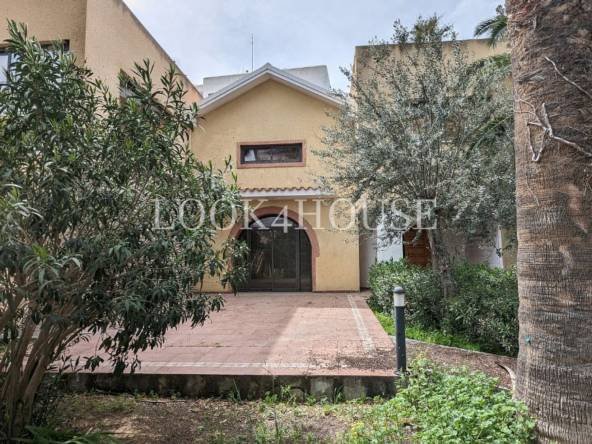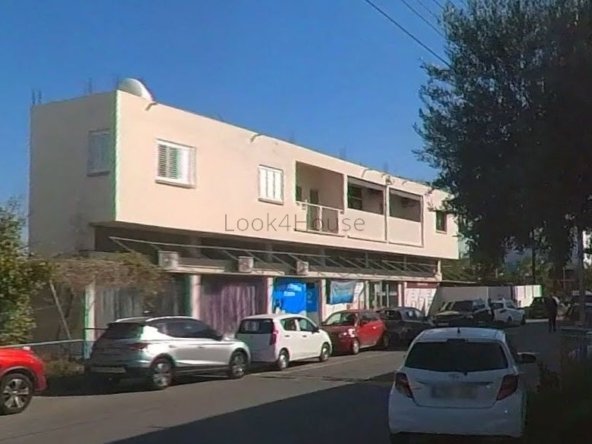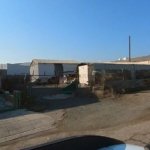Mixed-use building in Aglantzia, Nicosia
Overview
- 12095
- Mixed use Building
Description
The asset is a two storey mixed-use building known as ‘Wights Tower’ in Aglantzia. It owns a prime location with high visibility on Limassol Avenue. It is adjacent to the Aluminium Tower and is located 1.5km from the city center.
The building has a total covered area of 1,204sqm. The ground floor consists of three retail units with a total area of 550sqm and 268sqm mezzanine. The first floor consists of an apartment of 134sqm (currently used as part of a gym) and a vacant office area of 252sqm. The building also benefits from a basement parking area.
The 3D images relate to a planning permit application that has been submitted and is subject to approval by the planning authority for a new development of ground floor commercial shops and mezzanine, plus 5 floors of office spaces of a total buildable area of 2,033sqm.
Energy Performance Classifications for the shops: Energy Class C
Energy Performance Classifications for the Gym: Energy Class D
Energy Performance Classifications for the restaurant: Energy Class D
Owner: Beretse Limited (Gordian SPV)
Details
Updated on September 19, 2025 at 11:07 am- Property ID: 12095
- Price: €2.100.000
- Property Type: Mixed use Building
- Property Status: For Sale
Address
- City Nicosia
- Area Aglantzia




















