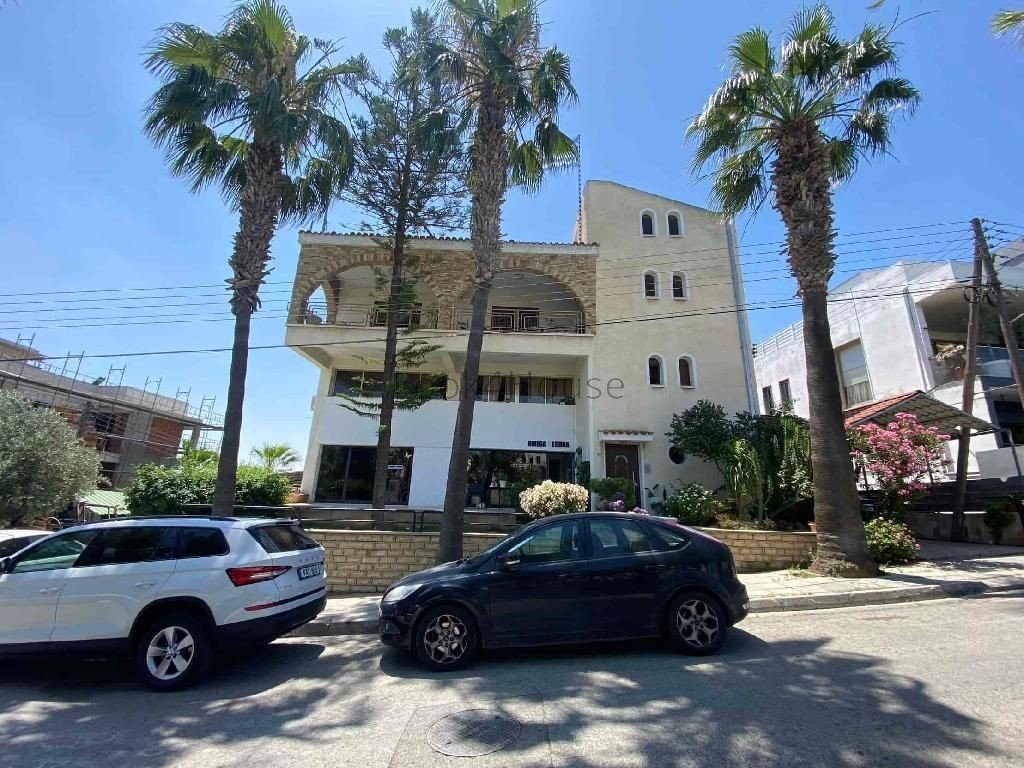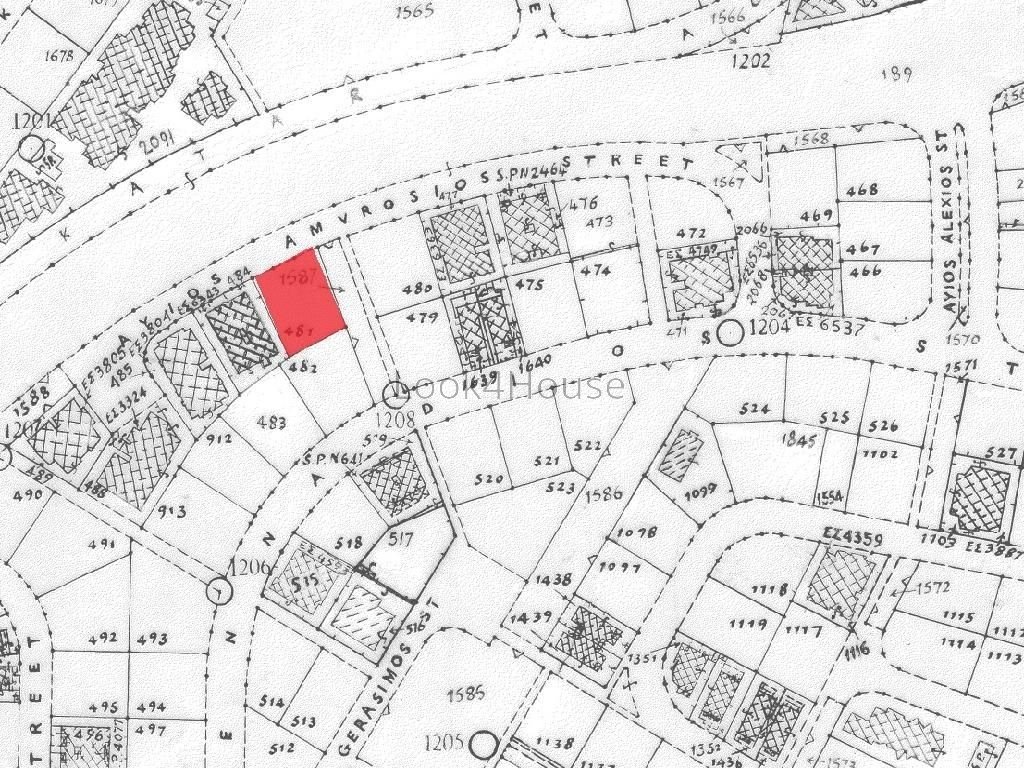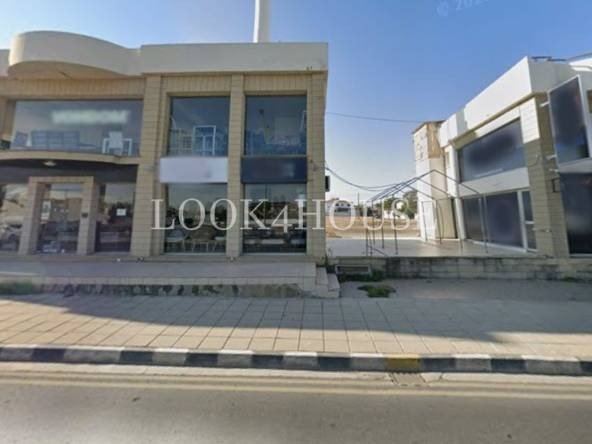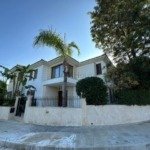Mixed-use Building in Strovolos
Overview
- 12611
- Mixed use Building, Building
- 1988
Description
Two-storey building which is located in a popular location, in the parish of Chryseleousa in the Municipality of Strovolos, in the province of Nicosia.
The surrounding area is mostly residential, while all commercial amenities and facilities are available within a short distance. It has also excellent access to the city center.
The building was constructed around 1988 and consists of a basement, shop with a mezzanine on the ground floor and an upstairs residence. Is good to be notice that the property abuts a green area on its eastern boundary.
The basement has an area of 278 sq.m. and consists of a single space which is used as a parking space, while its southern part has been converted into a studio.
The shop on the ground floor consists of two offices, two auxiliary offices, kitchen, sanitary areas with shower and workshop. The mezzanine consists of an auxiliary space which has been converted into two studios on site. The area of the ground floor is about 260 sq.m. plus 25 sq.m. covered verandas and 128 sq.m. mezzanine.
The house on the first floor consists of a living room, dining room, office, laundry room, guest toilet, kitchen, fireplace, bathroom with toilet and three bedrooms, the main one with separate shower and toilet. The area of the house is approximately183 sq.m. and 51 sq.m. covered verandas.
It is an ideal choice for investment.
It is noted that the property is in process of acquiring a Court Order for vacant possession (freehold). Additionally, it is expected to be vacated (freehold) at 31/07/2025 and in the meantime the occupant will be paying the amount of €1500/month.
Details
Updated on February 14, 2024 at 4:50 am- Property ID: 12611
- Price: €500.000
- Year Built: 1988
- Property Type: Mixed use Building, Building
- Property Status: For Sale
Address
- City Nicosia
- Area Strovolos









